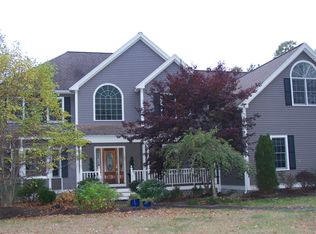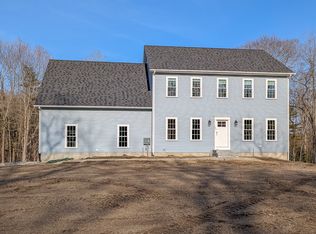Updated Colonial on private Cul de Sac with Lagoon shaped pool. As you drive down this private cul de sac neighborhood you will immediately notice the striking curb appeal and beautifully maintained grounds. The exterior of the home has an irrigation system, dog watch and landscape lighting. There is also a lagoon shaped pool with pool house for changing. Theres a 2 car attached garage for storage but also an underneath garage for storage and a workshop. As you enter the home you will notice hardwoods throughout the first floor. The first floor has a large eat in kitchen with also a fireplaced sitting area for entertaining while cooking. Theres also a formal dining room, a study, a 1/2 bath and large cathedral ceiling family room with fireplace. The second floor of the home has 4 bedrooms and 3 bathroms. There are two master bedrooms upstairs. Theres also a dedicated laundry room with a walk up attic for storage. The basement of the home has two finished rooms. Very well Maintained.
This property is off market, which means it's not currently listed for sale or rent on Zillow. This may be different from what's available on other websites or public sources.

