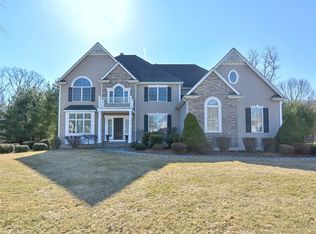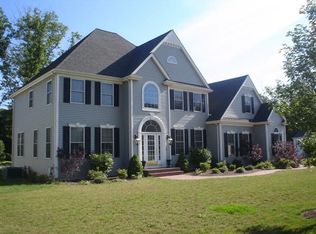Welcome to beautiful "Westwood Estates!" Stunning custom home with 1ST FLOOR MASTER BEDROOM SUITE!! You'll love the 2-story grand foyer with it's custom iron ballister curved staircase. The huge vaulted family rm with gas fireplace and oversized formal dining rm are great for entertaining. The sun-splashed white cabinet 2-story kitchen with custom windows has a large dining area, granite countertops, a large center island, sub zero fridges, and a built-in mixer lift complete the gourmet cooking space. The 1st floor Master includes a separate dressing area with vanity, walk-in closet w/custom closet system, walk-in cedar closet and bath with large tiled shower and soaking tub. Upstairs, another Master with bath and 2 more bedrooms and a full bath. The lower level is finished with a 4th full bath. Staircase off the back hall up to a huge unfinished space over the 3-car garage for future expansion. Perfectly landscaped corner lot at end of a cul de sac with stacked stone walls.
This property is off market, which means it's not currently listed for sale or rent on Zillow. This may be different from what's available on other websites or public sources.

