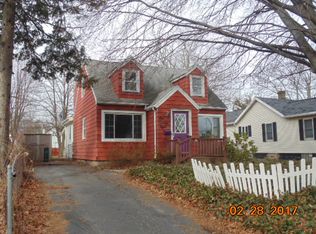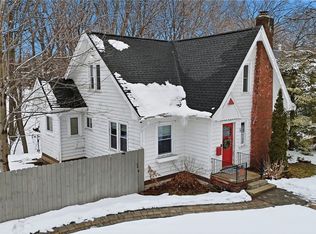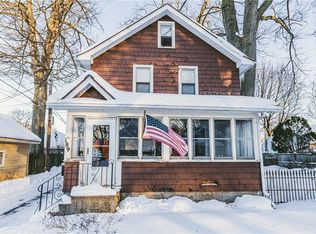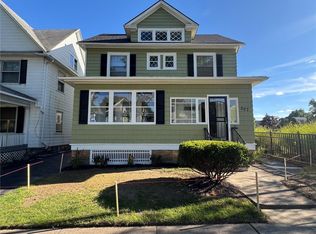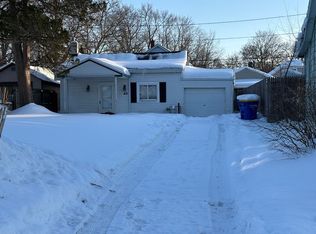Welcome to 122 Clearview Road! Located on a quiet neighborhood street in Greece, this delightful 1,257 sq. ft. Cape Cod offers the perfect blend of vintage charm and functional living space.
Step into the spacious enclosed front porch, the perfect spot for your morning coffee or relaxing three seasons of the year. Inside, the warm and inviting interior features classic archways and a cozy living room highlighted by a decorative artificial fireplace with a unique multi-colored slate-style surround. Entertaining flows effortlessly into the formal dining room and the bright eat-in kitchen, which boasts crisp white cabinetry, a stylish earth-tone tile backsplash, charming open shelving, and a practical "butler's pantry" style nook. All appliances are included!
A major highlight of this flexible floor plan is the first-floor bedroom and full bathroom, offering true single-level living potential. You will also find a versatile first-floor bonus room with laminate flooring - ideal for a home office, hobby room, or creative studio.
Upstairs features two additional bedrooms with classic Cape Cod sloped ceilings and a spacious landing/loft area that serves as a perfect reading nook or teen hangout.
The full basement provides excellent storage, a recreation area, laundry, and a gas boiler system (2023) supplying cozy radiator heat. Outside, the backyard features a detached 1-car garage with a pergola - a great framework for your outdoor patio setup.
Active
$134,900
122 Clearview Rd, Rochester, NY 14616
3beds
1,257sqft
Single Family Residence
Built in 1924
6,969.6 Square Feet Lot
$-- Zestimate®
$107/sqft
$-- HOA
What's special
Stylish earth-tone tile backsplashCharming open shelvingFormal dining roomCrisp white cabinetryWarm and inviting interiorBright eat-in kitchenClassic archways
- 13 days |
- 4,539 |
- 204 |
Zillow last checked: 8 hours ago
Listing updated: February 18, 2026 at 04:05pm
Listing by:
Keller Williams Realty Greater Rochester 585-758-8400,
Steven Norselli 585-540-1995,
Gary J. Norselli 585-540-1998,
Keller Williams Realty Greater Rochester
Source: NYSAMLSs,MLS#: R1658583 Originating MLS: Rochester
Originating MLS: Rochester
Tour with a local agent
Facts & features
Interior
Bedrooms & bathrooms
- Bedrooms: 3
- Bathrooms: 1
- Full bathrooms: 1
- Main level bathrooms: 1
- Main level bedrooms: 1
Heating
- Gas, Hot Water
Appliances
- Included: Dryer, Dishwasher, Electric Oven, Electric Range, Electric Water Heater, Microwave, Refrigerator, Washer
- Laundry: In Basement
Features
- Separate/Formal Dining Room, Separate/Formal Living Room, Home Office, Bedroom on Main Level
- Flooring: Carpet, Laminate, Varies
- Basement: Full
- Number of fireplaces: 1
Interior area
- Total structure area: 1,257
- Total interior livable area: 1,257 sqft
Video & virtual tour
Property
Parking
- Total spaces: 1
- Parking features: Detached, Garage
- Garage spaces: 1
Features
- Exterior features: Blacktop Driveway, Fence
- Fencing: Partial
Lot
- Size: 6,969.6 Square Feet
- Dimensions: 40 x 170
- Features: Near Public Transit, Rectangular, Rectangular Lot, Residential Lot
Details
- Parcel number: 2628000603500003009000
- Special conditions: Standard
Construction
Type & style
- Home type: SingleFamily
- Architectural style: Cape Cod,Two Story
- Property subtype: Single Family Residence
Materials
- Wood Siding, Copper Plumbing
- Foundation: Block
- Roof: Asphalt,Shingle
Condition
- Resale
- Year built: 1924
Utilities & green energy
- Electric: Circuit Breakers
- Sewer: Connected
- Water: Connected, Public
- Utilities for property: Cable Available, High Speed Internet Available, Sewer Connected, Water Connected
Community & HOA
Community
- Subdivision: Lakeview Orchard
Location
- Region: Rochester
Financial & listing details
- Price per square foot: $107/sqft
- Tax assessed value: $112,500
- Annual tax amount: $5,585
- Date on market: 2/11/2026
- Cumulative days on market: 11 days
- Listing terms: Cash,Conventional,FHA,VA Loan
Estimated market value
Not available
Estimated sales range
Not available
Not available
Price history
Price history
| Date | Event | Price |
|---|---|---|
| 2/19/2026 | Listed for sale | $134,900$107/sqft |
Source: | ||
| 2/17/2026 | Pending sale | $134,900$107/sqft |
Source: | ||
| 2/11/2026 | Listed for sale | $134,900+7.9%$107/sqft |
Source: | ||
| 8/5/2022 | Sold | $125,000+6.4%$99/sqft |
Source: | ||
| 6/21/2022 | Pending sale | $117,500$93/sqft |
Source: | ||
| 6/17/2022 | Listed for sale | $117,500+231%$93/sqft |
Source: | ||
| 11/17/2016 | Sold | $35,500-9%$28/sqft |
Source: | ||
| 7/8/2016 | Pending sale | $39,000$31/sqft |
Source: Platinum Prop & Asset Mgmt #R300665 Report a problem | ||
| 6/24/2016 | Listed for sale | $39,000$31/sqft |
Source: Platinum Prop & Asset Mgmt #R300665 Report a problem | ||
| 6/24/2016 | Pending sale | $39,000$31/sqft |
Source: Platinum Prop & Asset Mgmt #R300665 Report a problem | ||
| 6/24/2016 | Listed for sale | $39,000-27.8%$31/sqft |
Source: Platinum Prop & Asset Mgmt #R300665 Report a problem | ||
| 1/16/2015 | Sold | $54,000-9.8%$43/sqft |
Source: Public Record Report a problem | ||
| 11/4/2014 | Listed for sale | -- |
Source: Auction.com Report a problem | ||
| 4/8/2014 | Listing removed | $59,900$48/sqft |
Source: RE/MAX Plus #R237178 Report a problem | ||
| 12/18/2013 | Price change | $59,900-7.7%$48/sqft |
Source: RE/MAX Plus #R237178 Report a problem | ||
| 11/16/2013 | Listed for sale | $64,900+4.7%$52/sqft |
Source: RE/MAX Plus #R237178 Report a problem | ||
| 9/13/2010 | Sold | $62,000+93.1%$49/sqft |
Source: Public Record Report a problem | ||
| 3/2/2010 | Sold | $32,100-8.3%$26/sqft |
Source: Public Record Report a problem | ||
| 12/21/2009 | Listed for sale | $35,000-51.2%$28/sqft |
Source: foreclosure.com Report a problem | ||
| 8/4/2009 | Sold | $71,784$57/sqft |
Source: Public Record Report a problem | ||
Public tax history
Public tax history
| Year | Property taxes | Tax assessment |
|---|---|---|
| 2024 | -- | $112,500 |
| 2023 | -- | $112,500 +78.6% |
| 2022 | -- | $63,000 |
| 2021 | -- | $63,000 |
| 2020 | -- | $63,000 +12.7% |
| 2018 | -- | $55,888 |
| 2017 | $1,367 | $55,888 -15.3% |
| 2016 | -- | $66,000 |
| 2015 | -- | $66,000 |
| 2014 | -- | $66,000 +4.8% |
| 2013 | -- | $63,000 +37.3% |
| 2012 | -- | $45,888 |
| 2011 | -- | $45,888 |
| 2010 | -- | $45,888 -33.1% |
| 2009 | -- | $68,600 |
| 2007 | -- | $68,600 |
| 2006 | -- | $68,600 +3.9% |
| 2005 | -- | $66,000 +1.7% |
| 2004 | -- | $64,888 |
| 2003 | -- | $64,888 -6% |
| 2002 | -- | $69,000 +20% |
| 2001 | -- | $57,500 |
| 2000 | -- | $57,500 |
Find assessor info on the county website
BuyAbility℠ payment
Estimated monthly payment
Boost your down payment with 6% savings match
Earn up to a 6% match & get a competitive APY with a *. Zillow has partnered with to help get you home faster.
Learn more*Terms apply. Match provided by Foyer. Account offered by Pacific West Bank, Member FDIC.Climate risks
Neighborhood: 14616
Nearby schools
GreatSchools rating
- 3/10Lakeshore Elementary SchoolGrades: 3-5Distance: 1.1 mi
- 5/10Arcadia Middle SchoolGrades: 6-8Distance: 2 mi
- 6/10Arcadia High SchoolGrades: 9-12Distance: 1.9 mi
Schools provided by the listing agent
- District: Greece
Source: NYSAMLSs. This data may not be complete. We recommend contacting the local school district to confirm school assignments for this home.
