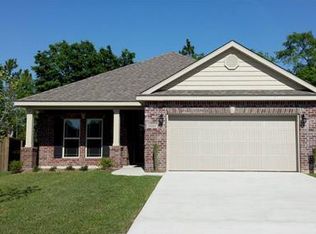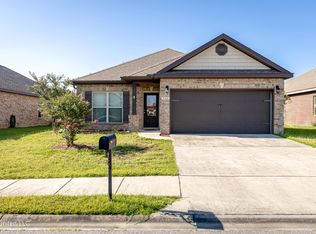Closed
Price Unknown
122 Clear Springs Cir, Ocean Springs, MS 39564
3beds
1,830sqft
Residential, Single Family Residence
Built in 2016
10,018.8 Square Feet Lot
$294,700 Zestimate®
$--/sqft
$2,100 Estimated rent
Home value
$294,700
$259,000 - $336,000
$2,100/mo
Zestimate® history
Loading...
Owner options
Explore your selling options
What's special
Attention buyers!! Looking for the perfect home in perfect location? Don't go further!!! This 3 bedroom 2 full bath one owner home has all bells and whistles- located on oversized and fully fenced yard about half mile from the OS Hospital, feels like a new home, has been meticulously maintained by seller, open floor plan, eat in kitchen and formal dining, granite counters in the kitchen and bathrooms, all stainless steel appliances will remain, pantry in the kitchen, split floor plan, high ceilings, LVP in main areas and primary room, 2 guest bedrooms have carpet, primary bath has separate shower and garden tub, double sink and large walk in closet. In addition to all above, each guest room have a walking closet, covered back porch for entertainment and very desirable large back yard. The subdivision is connected to the hospital grid, will never loose electricity. Located just around the corner from the restaurants, shopping, easy access to I-10 and Hwy 90. Few minutes from Ocean
Springs Downtown, very popular place to eat and entertain. Sellers offering Buyers 1st year Home Warranty!!
Zillow last checked: 8 hours ago
Listing updated: June 30, 2025 at 12:48pm
Listed by:
Anna Kral 228-235-4939,
Kral Realty
Bought with:
Anna Kral, B21319
Kral Realty
Source: MLS United,MLS#: 4110470
Facts & features
Interior
Bedrooms & bathrooms
- Bedrooms: 3
- Bathrooms: 2
- Full bathrooms: 2
Heating
- Central, Electric
Cooling
- Central Air, Electric
Appliances
- Included: Electric Range, Electric Water Heater, Microwave, Refrigerator
- Laundry: Inside, Laundry Room, Washer Hookup
Features
- Ceiling Fan(s), High Ceilings, Tray Ceiling(s), Granite Counters
- Flooring: Vinyl, Carpet
- Windows: Blinds
- Has fireplace: No
Interior area
- Total structure area: 1,830
- Total interior livable area: 1,830 sqft
Property
Parking
- Total spaces: 2
- Parking features: Attached, Driveway, Garage Faces Front, Concrete
- Attached garage spaces: 2
- Has uncovered spaces: Yes
Features
- Levels: One
- Stories: 1
- Patio & porch: Patio, Rear Porch
- Exterior features: Private Yard
- Fencing: Back Yard,Wood,Fenced
Lot
- Size: 10,018 sqft
- Features: Rectangular Lot
Details
- Parcel number: 61057083.000
Construction
Type & style
- Home type: SingleFamily
- Architectural style: Traditional
- Property subtype: Residential, Single Family Residence
Materials
- Brick
- Foundation: Slab
- Roof: Architectural Shingles
Condition
- New construction: No
- Year built: 2016
Utilities & green energy
- Sewer: Public Sewer
- Water: Public
- Utilities for property: Cable Available, Electricity Available, Sewer Available, Water Available
Community & neighborhood
Community
- Community features: Near Entertainment, Street Lights
Location
- Region: Ocean Springs
- Subdivision: Clear Springs
Price history
| Date | Event | Price |
|---|---|---|
| 6/30/2025 | Sold | -- |
Source: MLS United #4110470 | ||
| 5/13/2025 | Pending sale | $289,900$158/sqft |
Source: MLS United #4110470 | ||
| 4/17/2025 | Listed for sale | $289,900$158/sqft |
Source: MLS United #4110470 | ||
Public tax history
| Year | Property taxes | Tax assessment |
|---|---|---|
| 2024 | $2,397 -1.1% | $34,109 |
| 2023 | $2,425 -0.3% | $34,109 |
| 2022 | $2,432 +1.1% | $34,109 -0.4% |
Find assessor info on the county website
Neighborhood: 39564
Nearby schools
GreatSchools rating
- 8/10Pecan Park Elementary SchoolGrades: K-3Distance: 1.4 mi
- 9/10Ocean Springs Middle SchoolGrades: 7-8Distance: 1.6 mi
- 10/10Ocean Springs High SchoolGrades: 9-12Distance: 3.5 mi
Schools provided by the listing agent
- High: Ocean Springs
Source: MLS United. This data may not be complete. We recommend contacting the local school district to confirm school assignments for this home.
Sell for more on Zillow
Get a free Zillow Showcase℠ listing and you could sell for .
$294,700
2% more+ $5,894
With Zillow Showcase(estimated)
$300,594
