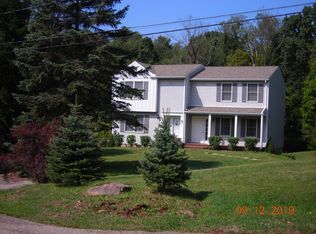Sold for $325,000
$325,000
122 Clarette Rd, Pittsburgh, PA 15237
3beds
--sqft
Single Family Residence
Built in 1987
1.4 Acres Lot
$324,300 Zestimate®
$--/sqft
$2,291 Estimated rent
Home value
$324,300
$305,000 - $347,000
$2,291/mo
Zestimate® history
Loading...
Owner options
Explore your selling options
What's special
Escape to your own private oasis in this well-maintained home, nestled in a desirable cul-de-sac location. Spanning nearly 1.5 acres, the property offers breathtaking wooded views, complemented by a 12x20 deck. The heart of the home is an open concept living and dining area, seamlessly connected to the kitchen. This design creates a spacious and inviting atmosphere. The kitchen features generous counter space and a breakfast bar with a window into the dining room, enhancing the flow between spaces and making it both functional and ideal for entertaining. The primary bedroom is a private retreat with its own bath and two spacious closets. Guest bedrooms also include good-sized closets for ample storage. The finished lower level provides bonus space adaptable to meet your needs, a separate laundry room, and a 2-car garage, offering both additional storage and convenience. Located minutes from I-79 and I-279, this home balances tranquility with easy access to local amenities.
Zillow last checked: 8 hours ago
Listing updated: June 16, 2025 at 01:31pm
Listed by:
Christina Talotta 724-933-6300,
RE/MAX SELECT REALTY
Bought with:
Michelle Mattioli
HOWARD HANNA REAL ESTATE SERVICES
Source: WPMLS,MLS#: 1698012 Originating MLS: West Penn Multi-List
Originating MLS: West Penn Multi-List
Facts & features
Interior
Bedrooms & bathrooms
- Bedrooms: 3
- Bathrooms: 2
- Full bathrooms: 2
Primary bedroom
- Level: Main
- Dimensions: 12x11
Bedroom 2
- Level: Main
- Dimensions: 13x9
Bedroom 3
- Level: Main
- Dimensions: 10x9
Dining room
- Level: Main
- Dimensions: 12x9
Entry foyer
- Dimensions: 6x3
Family room
- Level: Lower
- Dimensions: 23x14
Kitchen
- Level: Main
- Dimensions: 11x9
Laundry
- Level: Lower
- Dimensions: 11x11
Living room
- Level: Main
- Dimensions: 14x13
Heating
- Forced Air, Gas
Cooling
- Central Air
Appliances
- Included: Some Electric Appliances, Dryer, Dishwasher, Refrigerator, Stove, Washer
Features
- Flooring: Carpet, Other, Vinyl
- Basement: Finished,Walk-Up Access
Property
Parking
- Total spaces: 2
- Parking features: Built In, Garage Door Opener
- Has attached garage: Yes
Features
- Levels: Multi/Split
- Stories: 2
Lot
- Size: 1.40 Acres
- Dimensions: 318 x 383 x 343 x 60
Details
- Parcel number: 0425S00124000000
Construction
Type & style
- Home type: SingleFamily
- Architectural style: Colonial,Split Level
- Property subtype: Single Family Residence
Materials
- Frame, Vinyl Siding
- Roof: Asphalt
Condition
- Resale
- Year built: 1987
Details
- Warranty included: Yes
Utilities & green energy
- Sewer: Public Sewer
- Water: Public
Community & neighborhood
Location
- Region: Pittsburgh
Price history
| Date | Event | Price |
|---|---|---|
| 6/16/2025 | Sold | $325,000 |
Source: | ||
| 6/16/2025 | Pending sale | $325,000 |
Source: | ||
| 5/2/2025 | Contingent | $325,000 |
Source: | ||
| 4/25/2025 | Listed for sale | $325,000 |
Source: | ||
Public tax history
| Year | Property taxes | Tax assessment |
|---|---|---|
| 2025 | $4,264 +9% | $135,700 |
| 2024 | $3,912 +509.5% | $135,700 |
| 2023 | $642 | $135,700 |
Find assessor info on the county website
Neighborhood: 15237
Nearby schools
GreatSchools rating
- 6/10Avonworth El SchoolGrades: 3-6Distance: 0.9 mi
- 7/10Avonworth Middle SchoolGrades: 7-8Distance: 1.2 mi
- 7/10Avonworth High SchoolGrades: 9-12Distance: 1.2 mi
Schools provided by the listing agent
- District: Avonworth
Source: WPMLS. This data may not be complete. We recommend contacting the local school district to confirm school assignments for this home.
Get pre-qualified for a loan
At Zillow Home Loans, we can pre-qualify you in as little as 5 minutes with no impact to your credit score.An equal housing lender. NMLS #10287.
