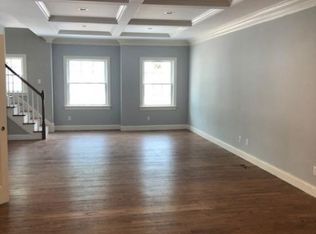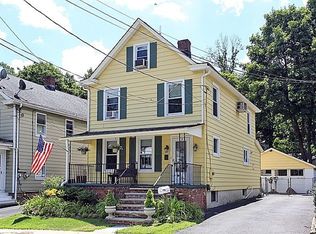CONTACT THE LISTING AGENT, SHARON GROBEN, DIRECTLY 908-303-9385 CELL FOR ALL THE PROPERTY DETAILS. This pristine and beautifully updated Colonial is located in the heart of downtown Bernardsville. Currently used as a residence you can also bring your business, professional office or retail here. A true gem of a home, it has all the charm and character you are looking for with an exceptional location. Walk to the train station and all the quaint shops, restaurants, galleries and everything that makes Bernardsville so desirable. A welcoming rocking chair front porch is the perfect spot to relax and watch the world go by. Step inside to the pretty foyer with wainscoting, gleaming wood flooring and a handy built-in table. The spacious and comfortable formal living room has original wood flooring, decorative crown molding, oversized windows and a faux fireplace with antique mantle repurposed as an entertainment center. The gleaming original wood flooring continues into the elegant formal dining room filled with daylight from the oversized windows. This room is trimmed with decorative crown molding and features a delightful, custom built-in corner china cabinet. Entertaining is easily accommodated in this formal dining room perfectly located off the kitchen with direct access to living room, den, rear deck, yard and gardens. The gorgeous kitchen is a wonderful blend of old and new with overhead and track lighting showcasing the gleaming wood flooring, stainless steel appliances, open display shelving, plentiful cabinetry and counter workspace. An antique sideboard buffet with storage cabinets adds to the kitchen storage space and doubles as a serving counter for parties. A cozy den with a skylight can be used as an office space or, as it is now, a magical play area with French door access to the rear deck, yard and gardens. Completing the first level is a neutral, full bath with ceramic tile flooring and stall shower. The master bedroom is a lovely ownerâ??s retreat with neutral carpet over wood flooring, double door closet, built-in window seat with storage and large oversized windows to let in the natural light. Two additional bedrooms all have soothing wall colors, neutral carpet over wood flooring, ample closet space and bright oversized windows. An updated main bath with warm wood flooring and a decorative vanity and sink completes the second level. An unfinished attic and full basement offer additional storage space. A recent addition to his home is the beautifully designed, expansive rear deck that greatly increases your outdoor living and entertaining space. Overlooking the fenced rear yard and gardens, the deck is large enough to provide multiple seating areas and is great for barbecues.Take advantage of Bernardsville's excellent schools and fantastic commuting location near Routes 287, 202, 78 and train service.
This property is off market, which means it's not currently listed for sale or rent on Zillow. This may be different from what's available on other websites or public sources.

