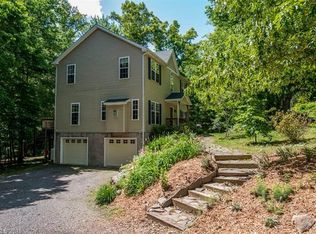Exquisite home in Haw Creek by Osada builders. Just below Falcon Ridge, only 4 miles to downtown, it's your private sanctuary: Open floor plan, 10+ ft ceilings, wood floors throughout. Master bedroom adjoins new deck and 16.5 ft swim spa with Jacuzzi seats and Bluetooth speakers. Chef's kitchen with stainless appliances, vented AGA Legacy range/oven, pantry, and large island. Basement (2 bedrooms, bath, large den, bonus & storage rooms) is plumbed for a wet bar and could easily be rewired for stove. Big income potential for attached ADU, approved by AVL city with annual permit. Enjoy outdoor living on rear decks, screened porch or sitting area at separate basement entrance accessed by a natural stone walkway. Superior craftsmanship and amenities include granite counter tops, custom woodwork, cathedral and tray ceilings, custom shutters and drapes on large windows, 10+ft natural stone fireplace, water filtration, radon mitigation, & alarm system.
This property is off market, which means it's not currently listed for sale or rent on Zillow. This may be different from what's available on other websites or public sources.
