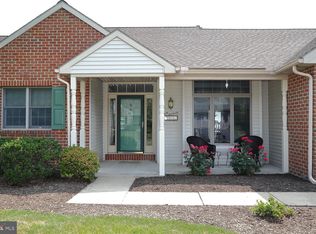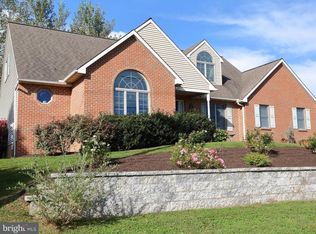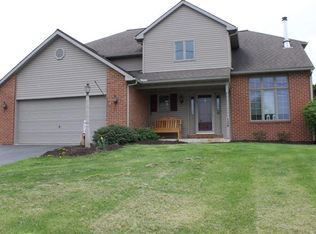Nicely updated ranch home offering total one-floor living*finished lower level includes .5 bath-office-family room-2 storage areas*detached oversize 720 sq. ft. 2-car garage with tall ceilings ideal for collector-hobbyist-woodworker*10' ceilings foyer-great room*hardwood foyer with tile inset*hardwood floors in foyer-bedrooms-master bath-dining room-stairs*tile floors in master and main baths-kitchen-breakfast room-laundry-fireplace surround-kitchen backsplash*dining room has outside entrance ideal for in-home office*updated kitchen with stainless steel appliance-quartz countertops-island with breakfast bar-stainless steel farm sink-tile backsplash-2 desks*first floor laundry with utility sink-add'l cabinets/shelving*whirlpool tub master bath w/separate stall shower-double vanity*21x12 deck*fenced rear yard
This property is off market, which means it's not currently listed for sale or rent on Zillow. This may be different from what's available on other websites or public sources.


