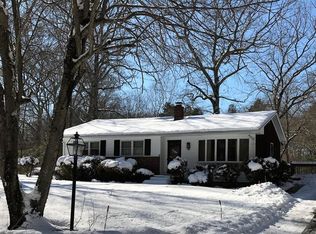Sold for $425,000
$425,000
122 Chestnut St, Rehoboth, MA 02769
3beds
1,008sqft
Single Family Residence
Built in 1965
1.84 Acres Lot
$453,600 Zestimate®
$422/sqft
$2,242 Estimated rent
Home value
$453,600
$413,000 - $499,000
$2,242/mo
Zestimate® history
Loading...
Owner options
Explore your selling options
What's special
OPEN HOUSE CANCELLED!! Welcome to your next opportunity in Rehoboth! This single-family ranch sits on over an acre of serene, private land, offering endless potential for those ready to bring their vision and ideas. Whether you’re dreaming of creating a modern retreat or updating it with your personal style, this home is a blank canvas waiting for your touch. Step inside to find a comfortable layout with a classic ranch design, ideal for everyday living. The living room features a cozy wood stove, perfect for adding warmth and charm to your living space during the colder months. One of the standout features is the spacious outbuilding (30 x 40), with 12' roll door on the property—ideal for a workshop, studio, extra storage space or even house a boat. Imagine the possibilities! Reimagine this space for something for yourself, this is your chance to create your dream home in one of Rehoboth’s most sought-after areas. Don’t miss this unique opportunity!
Zillow last checked: 8 hours ago
Listing updated: December 17, 2024 at 05:31am
Listed by:
Bradford Thelin 508-817-1665,
Lamacchia Realty, Inc. 508-677-3629
Bought with:
Madeleine Deschenes
Streamline Realty Group, LLC
Source: MLS PIN,MLS#: 73298671
Facts & features
Interior
Bedrooms & bathrooms
- Bedrooms: 3
- Bathrooms: 1
- Full bathrooms: 1
- Main level bedrooms: 3
Primary bedroom
- Features: Closet, Flooring - Wall to Wall Carpet, Lighting - Overhead
- Level: Main,First
- Area: 154
- Dimensions: 14 x 11
Bedroom 2
- Features: Closet, Flooring - Wall to Wall Carpet, Lighting - Overhead
- Level: Main,First
- Area: 108
- Dimensions: 12 x 9
Bedroom 3
- Features: Closet, Flooring - Wall to Wall Carpet, Lighting - Overhead
- Level: Main,First
- Area: 108
- Dimensions: 9 x 12
Bathroom 1
- Features: Bathroom - Full, Bathroom - With Tub & Shower, Flooring - Stone/Ceramic Tile, Lighting - Overhead
- Level: First
- Area: 84
- Dimensions: 7 x 12
Dining room
- Features: Flooring - Wall to Wall Carpet, Exterior Access
- Level: Main,First
- Area: 110
- Dimensions: 10 x 11
Kitchen
- Features: Flooring - Wall to Wall Carpet, Dining Area, Lighting - Overhead
- Level: Main,First
- Area: 99
- Dimensions: 11 x 9
Living room
- Features: Wood / Coal / Pellet Stove, Flooring - Wall to Wall Carpet, Cable Hookup, Exterior Access, Lighting - Overhead
- Level: Main,First
- Area: 216
- Dimensions: 18 x 12
Heating
- Electric Baseboard, Electric, Wood Stove
Cooling
- None
Appliances
- Included: Electric Water Heater, Water Heater, Oven, Dishwasher, Range, Refrigerator, Washer, Dryer
- Laundry: In Basement, Electric Dryer Hookup, Washer Hookup
Features
- Internet Available - Unknown
- Flooring: Carpet, Laminate, Hardwood
- Basement: Full,Partially Finished,Concrete
- Has fireplace: No
Interior area
- Total structure area: 1,008
- Total interior livable area: 1,008 sqft
Property
Parking
- Total spaces: 10
- Parking features: Attached, Under, Garage Faces Side, Off Street, Unpaved
- Attached garage spaces: 1
- Uncovered spaces: 9
Features
- Patio & porch: Deck
- Exterior features: Deck, Rain Gutters, Storage
Lot
- Size: 1.84 Acres
- Features: Gentle Sloping, Marsh
Details
- Foundation area: 0
- Parcel number: M:00027 B:00023,4047663
- Zoning: R
Construction
Type & style
- Home type: SingleFamily
- Architectural style: Ranch
- Property subtype: Single Family Residence
Materials
- Frame
- Foundation: Concrete Perimeter
- Roof: Shingle
Condition
- Year built: 1965
Utilities & green energy
- Electric: Circuit Breakers, 100 Amp Service, Generator Connection
- Sewer: Private Sewer
- Water: Private
- Utilities for property: for Gas Range, for Gas Oven, for Electric Dryer, Washer Hookup, Generator Connection
Community & neighborhood
Community
- Community features: Walk/Jog Trails, Conservation Area, House of Worship
Location
- Region: Rehoboth
Other
Other facts
- Road surface type: Paved
Price history
| Date | Event | Price |
|---|---|---|
| 12/13/2024 | Sold | $425,000$422/sqft |
Source: MLS PIN #73298671 Report a problem | ||
| 10/11/2024 | Contingent | $425,000$422/sqft |
Source: MLS PIN #73298671 Report a problem | ||
| 10/4/2024 | Listed for sale | $425,000$422/sqft |
Source: MLS PIN #73298671 Report a problem | ||
Public tax history
| Year | Property taxes | Tax assessment |
|---|---|---|
| 2025 | $4,425 +3.9% | $396,900 +5.8% |
| 2024 | $4,260 +0.7% | $375,000 +2.7% |
| 2023 | $4,229 +1% | $365,200 +10.5% |
Find assessor info on the county website
Neighborhood: 02769
Nearby schools
GreatSchools rating
- 5/10Dorothy L BeckwithGrades: 5-8Distance: 1.8 mi
- 6/10Dighton-Rehoboth Regional High SchoolGrades: PK,9-12Distance: 3.2 mi
- 6/10Palmer RiverGrades: PK-4Distance: 1.8 mi
Schools provided by the listing agent
- Elementary: Dightonrehoboth
- Middle: Dightonrehoboth
- High: Dightonrehoboth
Source: MLS PIN. This data may not be complete. We recommend contacting the local school district to confirm school assignments for this home.
Get a cash offer in 3 minutes
Find out how much your home could sell for in as little as 3 minutes with a no-obligation cash offer.
Estimated market value$453,600
Get a cash offer in 3 minutes
Find out how much your home could sell for in as little as 3 minutes with a no-obligation cash offer.
Estimated market value
$453,600
