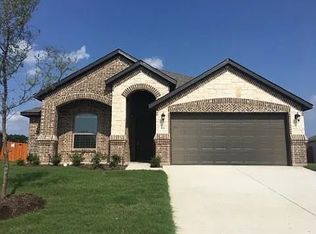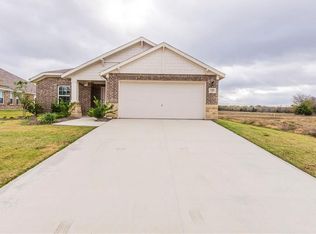Sold on 11/04/24
Price Unknown
122 Chestnut Rd, Waxahachie, TX 75165
4beds
2,151sqft
Single Family Residence
Built in 2017
8,712 Square Feet Lot
$380,600 Zestimate®
$--/sqft
$2,475 Estimated rent
Home value
$380,600
$350,000 - $415,000
$2,475/mo
Zestimate® history
Loading...
Owner options
Explore your selling options
What's special
Listed below tax assessed value. Spic-n-Span, spotless and spectacular with extra touches. Inviting entry with light paint colors and tile floors that flow into kitchen and living space. Expansive kitchen with tile back splash, long island ready to invite family and friends to pull up a chair, gray cabinets with tastefully added hardware, stainless steel applicances. Custom made remote controlled window coverings in the living area and fairly new carpet. Whole house air scrubber purifier. Whole house surge protector. Phantom motorized screen on garage for added shade and privacy. Remote controlled outdoor trim and security lighting. Solar screens on all windows. Screened in back patio with blinds for shade and privacy. Hot Tub. Shed for lawn equipment or personal creative space. Sits on the edge of neighborhood with green space behind it. Near the community pool and playground. $5k toward closing. Elementary in neighborhood. Seller believes instant equity for any buyer!
Zillow last checked: 8 hours ago
Listing updated: June 19, 2025 at 06:06pm
Listed by:
Patty Jordan 0621210 972-617-9888,
RE/MAX Best 972-617-9888
Bought with:
Rebecca Townsend
Keller Williams Johnson County
Source: NTREIS,MLS#: 20670928
Facts & features
Interior
Bedrooms & bathrooms
- Bedrooms: 4
- Bathrooms: 2
- Full bathrooms: 2
Primary bedroom
- Features: Ceiling Fan(s), En Suite Bathroom, Separate Shower, Walk-In Closet(s)
- Level: First
- Dimensions: 16 x 13
Bedroom
- Features: Ceiling Fan(s), Split Bedrooms
- Level: First
- Dimensions: 10 x 14
Bedroom
- Features: Ceiling Fan(s), Split Bedrooms
- Level: First
- Dimensions: 10 x 11
Bedroom
- Features: Ceiling Fan(s), Split Bedrooms
- Level: First
- Dimensions: 15 x 12
Primary bathroom
- Features: Built-in Features, Dual Sinks, En Suite Bathroom, Garden Tub/Roman Tub, Linen Closet, Separate Shower
- Level: First
- Dimensions: 10 x 12
Dining room
- Level: First
- Dimensions: 8 x 11
Other
- Features: Built-in Features, Linen Closet
- Level: First
- Dimensions: 10 x 5
Kitchen
- Features: Breakfast Bar, Built-in Features, Kitchen Island, Pantry
- Level: First
- Dimensions: 18 x 16
Laundry
- Level: First
- Dimensions: 8 x 7
Living room
- Features: Ceiling Fan(s), Fireplace
- Level: First
- Dimensions: 18 x 16
Cooling
- Central Air, Ceiling Fan(s), Electric
Appliances
- Included: Built-In Gas Range, Dishwasher, Disposal, Gas Range, Microwave, Refrigerator
Features
- Decorative/Designer Lighting Fixtures, Double Vanity, Kitchen Island, Open Floorplan, Pantry, Smart Home, Walk-In Closet(s)
- Flooring: Carpet, Ceramic Tile
- Windows: Window Coverings
- Has basement: No
- Number of fireplaces: 1
- Fireplace features: Gas Starter
Interior area
- Total interior livable area: 2,151 sqft
Property
Parking
- Total spaces: 2
- Parking features: Driveway, Garage Faces Front, Garage, Garage Door Opener
- Attached garage spaces: 2
- Has uncovered spaces: Yes
Features
- Levels: One
- Stories: 1
- Patio & porch: Covered
- Pool features: None, Community
Lot
- Size: 8,712 sqft
Details
- Parcel number: 264372
- Other equipment: Air Purifier, Irrigation Equipment, List Available
Construction
Type & style
- Home type: SingleFamily
- Architectural style: Traditional,Detached
- Property subtype: Single Family Residence
Materials
- Brick
- Foundation: Slab
- Roof: Composition
Condition
- Year built: 2017
Utilities & green energy
- Sewer: Public Sewer
- Water: Public
- Utilities for property: Natural Gas Available, Sewer Available, Separate Meters, Water Available
Community & neighborhood
Security
- Security features: Security System Leased, Smoke Detector(s)
Community
- Community features: Clubhouse, Playground, Pool, Sidewalks, Trails/Paths, Curbs
Location
- Region: Waxahachie
- Subdivision: Saddlebrook Estates Ph 1b-2
HOA & financial
HOA
- Has HOA: Yes
- HOA fee: $318 semi-annually
- Services included: All Facilities, Association Management, Maintenance Grounds
- Association name: Saddlebrook Estates HOA
- Association phone: 972-428-2030
Other
Other facts
- Listing terms: Cash,Conventional,FHA,USDA Loan,VA Loan
Price history
| Date | Event | Price |
|---|---|---|
| 11/4/2024 | Sold | -- |
Source: NTREIS #20670928 Report a problem | ||
| 9/30/2024 | Pending sale | $379,000$176/sqft |
Source: NTREIS #20670928 Report a problem | ||
| 9/30/2024 | Listing removed | $379,000$176/sqft |
Source: NTREIS #20670928 Report a problem | ||
| 9/24/2024 | Contingent | $379,000$176/sqft |
Source: NTREIS #20670928 Report a problem | ||
| 8/7/2024 | Price change | $379,000-1.6%$176/sqft |
Source: NTREIS #20670928 Report a problem | ||
Public tax history
| Year | Property taxes | Tax assessment |
|---|---|---|
| 2025 | -- | $386,202 +12.5% |
| 2024 | $5,279 +0% | $343,305 +10% |
| 2023 | $5,278 -12.1% | $312,095 +10% |
Find assessor info on the county website
Neighborhood: Saddle Brook Estates
Nearby schools
GreatSchools rating
- 3/10Oliver E Clift Elementary SchoolGrades: K-5Distance: 3 mi
- 4/10Robbie E Howard J HGrades: 6-8Distance: 4.5 mi
- 5/10Waxahachie High SchoolGrades: 8-12Distance: 8.7 mi
Schools provided by the listing agent
- Elementary: Oliver Clift
- High: Waxahachie
- District: Waxahachie ISD
Source: NTREIS. This data may not be complete. We recommend contacting the local school district to confirm school assignments for this home.
Get a cash offer in 3 minutes
Find out how much your home could sell for in as little as 3 minutes with a no-obligation cash offer.
Estimated market value
$380,600
Get a cash offer in 3 minutes
Find out how much your home could sell for in as little as 3 minutes with a no-obligation cash offer.
Estimated market value
$380,600

