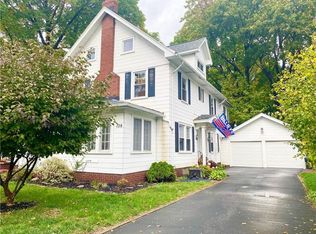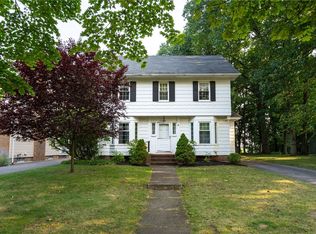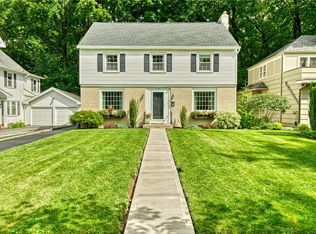THIS ONE SURE NOT TO LAST! IMPECCABLY MAINTAINED VINYL SIDED, NEAR 2,100 SQ.FT. COLONIAL-AWESOME CURB APPEAL,LOCATED ON ONE OF W.IRONDEQUOIT'S MOST SOUGHT AFTER STREETS!HIGHLIGHTS INCLUDE GLEAMING REFINISHED HRDWD FLRS(EXCEPT 2 BDRMS),SOME LEADED GLASS,SOME ARCHED ENTRIES*T-PANE WNDWS THRUOUT (EXCEPT THE DEN) 2 NEW T-PANES IN LIV RM & DIN RM INSTALLED SPRING '15,LIVING RM W/WDBRNING FRPL HAS NEW CHIMNEY CROWN,COZY DEN LEADS TO DECK OVERLOOKING PRIVATE WOODED 250' DEEP LOT*ABUNDANCE OF MAPLE CABINETRY IN KITCHEN WITH COZY BREAKFAST NOOK*ALL APPLIANCES REMAIN & WASHER/DRYER*ADDTL. OFFICE & POWDER RM COMPLETE 1ST LEVEL*2ND LEVEL OFFERS 3 BDRMS,MSTR HAVING WALK-IN CLOSET*3RD LEVEL IS FINISHED OFF TOO!*HI-EFF FURNACE 5/2016*A/C 2009*NEW ROOF 2017 ON BACK PART OF HOUSE*NEW GARAGE DOORS 11/2015
This property is off market, which means it's not currently listed for sale or rent on Zillow. This may be different from what's available on other websites or public sources.


