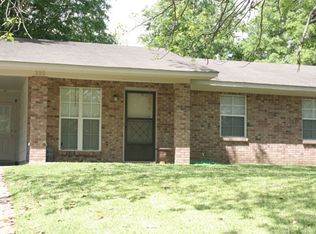Monthly Recurring Fees:
$10.95 - Utility Management Fee
Maymont Homes is committed to clear and upfront pricing. In addition to the advertised rent, residents may have monthly fees, including a $10.95 utility management fee, a $25.00 wastewater fee for homes on septic systems, and an amenity fee for homes with smart home technology, valet trash, or other community amenities. This does not include utilities or optional fees, including but not limited to pet fees and renter's insurance.
Discover this inviting 1,300 sq ft, 3-bedroom, 2-bath brick home, thoughtfully designed for comfort and convenience. A covered entryway and attached garage provide a warm welcome and everyday practicality. Step inside to a bright open-concept layout with plenty of natural light streaming through large windows. The living room showcases tray ceilings, adding an elegant architectural touch. The tiled kitchen features white upper and lower cabinets, updated appliances, quality countertops, and other modern finishes. The primary bedroom includes tray ceilings, large windows, and a private en suite bathroom, creating a comfortable and stylish personal retreat. Two additional bedrooms share a well-appointed bathroom, and all three bedrooms offer dark brown LVP flooring and ceiling fans for a sleek, cohesive look. Enjoy the outdoors in the fenced backyard, complete with a cozy patio and grassy area, ideal for relaxing or hosting. Conveniently located near schools, restaurants, shops, and more, this home offers easy access to the essentials in a central location.
*Maymont Homes provides residents with convenient solutions, including simplified utility billing and flexible rent payment options. Contact us for more details.
This information is deemed reliable, but not guaranteed. All measurements are approximate. Actual product and home specifications may vary in dimension or detail. Images are for representational purposes only. Some programs and services may not be available in all market areas.
Prices and availability are subject to change without notice. Advertised rent prices do not include the required application fee, the partially refundable reservation fee (due upon application approval), or the mandatory monthly utility management fee (in select market areas.) Residents must maintain renters insurance as specified in their lease. If third-party renters insurance is not provided, residents will be automatically enrolled in our Master Insurance Policy for a fee. Select homes may be located in communities that require a monthly fee for community-specific amenities or services.
For complete details, please contact a company leasing representative. Equal Housing Opportunity. This property allows self guided viewing without an appointment. Contact for details.
House for rent
$1,995/mo
122 Chestnut Dr, Brandon, MS 39047
3beds
1,365sqft
Price is base rent and doesn't include required fees.
Single family residence
Available now
-- Pets
-- A/C
-- Laundry
-- Parking
-- Heating
What's special
Attached garageGrassy areaCozy patioCovered entrywayBright open-concept layoutLarge windowsUpdated appliances
- 8 days
- on Zillow |
- -- |
- -- |
Travel times
Facts & features
Interior
Bedrooms & bathrooms
- Bedrooms: 3
- Bathrooms: 2
- Full bathrooms: 2
Interior area
- Total interior livable area: 1,365 sqft
Video & virtual tour
Property
Parking
- Details: Contact manager
Details
- Parcel number: G1200004302760
Construction
Type & style
- Home type: SingleFamily
- Property subtype: Single Family Residence
Community & HOA
Location
- Region: Brandon
Financial & listing details
- Lease term: Contact For Details
Price history
| Date | Event | Price |
|---|---|---|
| 4/30/2025 | Listed for rent | $1,995+20.9%$1/sqft |
Source: Zillow Rentals | ||
| 1/5/2022 | Listing removed | -- |
Source: Zillow Rental Network Premium | ||
| 11/29/2021 | Listed for rent | $1,650$1/sqft |
Source: Zillow Rental Network Premium | ||
| 10/28/2021 | Sold | -- |
Source: MLS United #1344523 | ||
| 9/29/2021 | Pending sale | $210,000$154/sqft |
Source: | ||
![[object Object]](https://photos.zillowstatic.com/fp/d6242b08cd09a8aeb626cafd8f264206-p_i.jpg)
