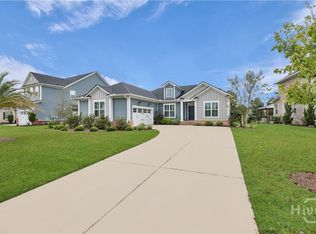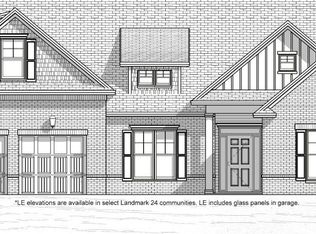Sold for $600,000
$600,000
122 Champlain Drive, Pooler, GA 31322
5beds
2,695sqft
Single Family Residence
Built in 2021
0.28 Acres Lot
$599,600 Zestimate®
$223/sqft
$3,034 Estimated rent
Home value
$599,600
$552,000 - $648,000
$3,034/mo
Zestimate® history
Loading...
Owner options
Explore your selling options
What's special
Welcome to 122 Champlain features five spacious bedrooms and three baths, including two primary ensuites, one conveniently located on the second floor. Step into the grand foyer, where chandeliers and recessed lighting create a warm, inviting atmosphere. The eat-in kitchen is a chef’s dream, boasting an oversized island, SS appliances and under mount lighting. The kitchen seamlessly flows into the living area, perfect for entertaining. Enjoy the serene lake views from the comfort of your screened porch or the expansive patio, ideal for outdoor gatherings. Each window is adorned with elegant plantation shutters, adding a touch of sophistication throughout. The primary ensuite features a double sink bathroom with a separate shower, offering a spa-like retreat. The recently extended driveway and walkway offer plenty of parking for all. This home is truly better than brand new, w/a perfect blend of luxury and comfort in a picturesque setting. Don’t miss this exceptional opportunity!
Zillow last checked: 8 hours ago
Listing updated: December 03, 2024 at 08:09am
Listed by:
Trisha M. Cook 912-844-8662,
Compass Georgia, LLC,
Samantha Engel 973-459-9166,
Compass Georgia, LLC
Bought with:
Becky Partin, 368731
Century 21 Luxe Real Estate
Mary E. Mainer, 438486
Century 21 Luxe Real Estate
Source: Hive MLS,MLS#: SA319993
Facts & features
Interior
Bedrooms & bathrooms
- Bedrooms: 5
- Bathrooms: 3
- Full bathrooms: 3
Heating
- Central, Electric, Heat Pump
Cooling
- Central Air, Electric, Heat Pump
Appliances
- Included: Some Electric Appliances, Cooktop, Double Oven, Dishwasher, Electric Water Heater, Disposal, Microwave, Plumbed For Ice Maker
- Laundry: Washer Hookup, Dryer Hookup, Laundry Room
Features
- Breakfast Area, Tray Ceiling(s), Double Vanity, Gourmet Kitchen, High Ceilings, Kitchen Island, Main Level Primary, Pantry, Recessed Lighting, Split Bedrooms, Separate Shower, Fireplace
- Windows: Double Pane Windows
- Basement: None
- Number of fireplaces: 1
- Fireplace features: Electric, Family Room
Interior area
- Total interior livable area: 2,695 sqft
Property
Parking
- Total spaces: 2
- Parking features: Attached
- Garage spaces: 2
Features
- Patio & porch: Porch
- Pool features: Community
Lot
- Size: 0.28 Acres
- Dimensions: 77.53 x 140 x 93.72 x 140
- Features: Interior Lot, Sprinkler System
Details
- Parcel number: 51010C08028
- Zoning description: Single Family
- Special conditions: Standard
Construction
Type & style
- Home type: SingleFamily
- Architectural style: Ranch
- Property subtype: Single Family Residence
Materials
- Brick
- Foundation: Raised, Slab
- Roof: Asphalt,Composition
Condition
- Year built: 2021
Details
- Builder model: CHARLESTON
- Builder name: LANDMARK 24 HOMES
Utilities & green energy
- Sewer: Public Sewer
- Water: Public
- Utilities for property: Cable Available, Underground Utilities
Green energy
- Energy efficient items: Insulation, Windows
Community & neighborhood
Community
- Community features: Clubhouse, Pool, Fitness Center, Gated, Playground, Shopping, Street Lights, Sidewalks, Tennis Court(s), Curbs, Gutter(s)
Location
- Region: Pooler
- Subdivision: Forest Lakes
HOA & financial
HOA
- Has HOA: Yes
- HOA fee: $1,304 annually
- Association name: FOREST LAKES HOA
- Association phone: 912-354-7987
Other
Other facts
- Listing agreement: Exclusive Right To Sell
- Listing terms: Cash,Conventional,FHA,VA Loan
- Ownership type: Homeowner/Owner
- Road surface type: Asphalt, Paved
Price history
| Date | Event | Price |
|---|---|---|
| 12/3/2024 | Sold | $600,000-4%$223/sqft |
Source: | ||
| 9/26/2024 | Listed for sale | $625,000+11.9%$232/sqft |
Source: | ||
| 5/4/2022 | Sold | $558,344-1%$207/sqft |
Source: | ||
| 2/28/2022 | Pending sale | $563,844$209/sqft |
Source: | ||
| 2/1/2022 | Price change | $563,844+0.9%$209/sqft |
Source: | ||
Public tax history
| Year | Property taxes | Tax assessment |
|---|---|---|
| 2025 | $7,114 +28.6% | $222,000 +4.3% |
| 2024 | $5,531 +13.4% | $212,760 +21% |
| 2023 | $4,878 -6.8% | $175,840 +8.9% |
Find assessor info on the county website
Neighborhood: 31322
Nearby schools
GreatSchools rating
- 7/10New Hampstead K-8 SchoolGrades: PK-8Distance: 6.1 mi
- 5/10New Hampstead High SchoolGrades: 9-12Distance: 5.8 mi
Schools provided by the listing agent
- Elementary: GODLEY K-8
- Middle: GODLEY K-8
- High: NEW HAMPSTEAD
Source: Hive MLS. This data may not be complete. We recommend contacting the local school district to confirm school assignments for this home.
Get pre-qualified for a loan
At Zillow Home Loans, we can pre-qualify you in as little as 5 minutes with no impact to your credit score.An equal housing lender. NMLS #10287.
Sell for more on Zillow
Get a Zillow Showcase℠ listing at no additional cost and you could sell for .
$599,600
2% more+$11,992
With Zillow Showcase(estimated)$611,592

