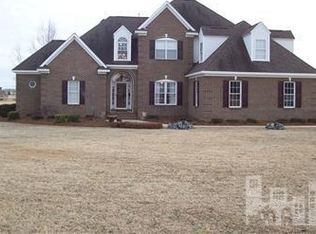Sold for $440,000 on 10/17/23
$440,000
122 Challenge Club Drive, Clinton, NC 28328
4beds
2,934sqft
Single Family Residence
Built in 2002
0.89 Acres Lot
$470,300 Zestimate®
$150/sqft
$3,000 Estimated rent
Home value
$470,300
$447,000 - $494,000
$3,000/mo
Zestimate® history
Loading...
Owner options
Explore your selling options
What's special
PRICE REDUCED!! Beautiful Brick home located in the Desirable Timberlake Golf Course community. This home offers and open concept featuring 4 bedrooms and 3 1/2 Baths, Home office and Formal Dining Room. Gleaming Hardwood Floors throughout living areas and Carpet in Bedrooms. Spacious kitchen with Granite Counter tops, Smart Tech stainless LG appliances and tile backsplash. Master Suite with Huge walk-in closet and Master Bath with Tile flooring, Garden Tub and Separate shower. 2 Additional Bedrooms downstairs with generous closets. Upstairs features additional Bedroom/Bonus room with full bath. Large lot with views of the Lake and screened porch. Recent upgrades include architectural shingles, new HVAC along with the duct work, vapor barrier in the crawl space, lawn sprinklers, installed a generator plug port, and concrete parking pad, new tile in bathrooms, carpet has been replaced, fresh paint, updates fixtures, added fans, and septic pumped in 2022. This neighborhood is very family oriented offering a Pool, Golf, Tennis and many social activities that are coordinated by the social committee. Clinton City Schools, No city taxes and 12 minutes from I-40. SELLER IS OFFERING 5K TOWARDS CLOSING COST OR RATE BUY DOWN!!
Zillow last checked: 8 hours ago
Listing updated: October 17, 2023 at 05:17am
Listed by:
Kelly B Talley 910-990-4191,
Naylor Realty
Bought with:
A Non Member
A Non Member
Source: Hive MLS,MLS#: 100394124 Originating MLS: Cape Fear Realtors MLS, Inc.
Originating MLS: Cape Fear Realtors MLS, Inc.
Facts & features
Interior
Bedrooms & bathrooms
- Bedrooms: 4
- Bathrooms: 4
- Full bathrooms: 3
- 1/2 bathrooms: 1
Primary bedroom
- Level: First
- Dimensions: 15.11 x 14.11
Bedroom 1
- Level: First
- Dimensions: 16.7 x 12.2
Bedroom 2
- Level: First
- Dimensions: 12.2 x 16.7
Bedroom 4
- Description: or bonus room w/ bath
- Level: Second
- Dimensions: 28.5 x 16
Dining room
- Level: First
- Dimensions: 12.11 x 11.1
Kitchen
- Level: First
- Dimensions: 20.3 x 13.11
Laundry
- Level: First
- Dimensions: 5.8 x 7.9
Living room
- Level: First
- Dimensions: 16.7 x 23.1
Office
- Level: First
- Dimensions: 10.11 x 10
Heating
- Heat Pump, Electric
Cooling
- Central Air
Appliances
- Included: Electric Oven, Built-In Microwave, Refrigerator, Dishwasher
- Laundry: Laundry Room
Features
- Master Downstairs, Walk-in Closet(s), Vaulted Ceiling(s), Tray Ceiling(s), Entrance Foyer, Generator Plug, Walk-In Closet(s)
- Flooring: Carpet, Tile, Wood
Interior area
- Total structure area: 2,934
- Total interior livable area: 2,934 sqft
Property
Parking
- Total spaces: 2
- Parking features: Paved
Features
- Levels: One and One Half
- Stories: 1
- Patio & porch: Porch, Screened
- Exterior features: Irrigation System
- Fencing: None
- Has view: Yes
- View description: Lake
- Has water view: Yes
- Water view: Lake
- Waterfront features: None
Lot
- Size: 0.89 Acres
- Features: Corner Lot
Details
- Parcel number: 12012404476
- Zoning: RA
- Special conditions: Standard
Construction
Type & style
- Home type: SingleFamily
- Property subtype: Single Family Residence
Materials
- Brick
- Foundation: Crawl Space
- Roof: Architectural Shingle
Condition
- New construction: No
- Year built: 2002
Utilities & green energy
- Sewer: Septic Tank
- Water: Public
- Utilities for property: Water Available
Community & neighborhood
Security
- Security features: Smoke Detector(s)
Location
- Region: Clinton
- Subdivision: Timberlake
HOA & financial
HOA
- Has HOA: Yes
- HOA fee: $1,500 monthly
- Amenities included: Clubhouse, Pool, Gated, Golf Course, Maintenance Common Areas, Street Lights, Tennis Court(s)
- Association name: Blue Atlantic Mgmt.
- Association phone: 910-392-3130
Other
Other facts
- Listing agreement: Exclusive Right To Sell
- Listing terms: Cash,Conventional,FHA,USDA Loan,VA Loan
Price history
| Date | Event | Price |
|---|---|---|
| 10/17/2023 | Sold | $440,000-1.1%$150/sqft |
Source: | ||
| 9/18/2023 | Pending sale | $445,000$152/sqft |
Source: | ||
| 9/1/2023 | Price change | $445,000-1.1%$152/sqft |
Source: | ||
| 7/25/2023 | Price change | $449,900-2.2%$153/sqft |
Source: | ||
| 7/12/2023 | Listed for sale | $459,900+10.8%$157/sqft |
Source: | ||
Public tax history
| Year | Property taxes | Tax assessment |
|---|---|---|
| 2025 | $3,645 +9.8% | $404,959 |
| 2024 | $3,321 -3.7% | $404,959 +25.7% |
| 2023 | $3,448 | $322,227 |
Find assessor info on the county website
Neighborhood: 28328
Nearby schools
GreatSchools rating
- NALangdon C Kerr ElementaryGrades: PK-KDistance: 2.2 mi
- 2/10Sampson Middle SchoolGrades: 6-8Distance: 4.3 mi
- 3/10Clinton HighGrades: 9-12Distance: 4.3 mi

Get pre-qualified for a loan
At Zillow Home Loans, we can pre-qualify you in as little as 5 minutes with no impact to your credit score.An equal housing lender. NMLS #10287.
