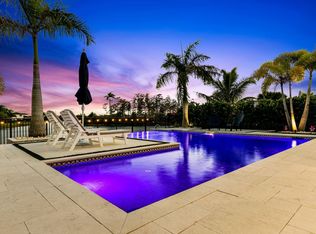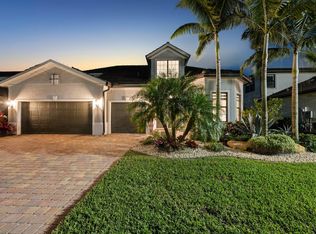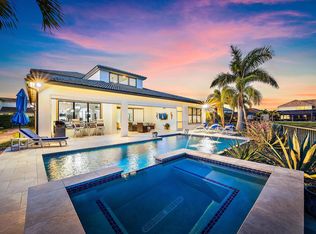Sold for $2,685,000
$2,685,000
122 Cerulean Key Way, Jupiter, FL 33478
4beds
4,469sqft
Single Family Residence
Built in 2020
0.29 Acres Lot
$2,672,500 Zestimate®
$601/sqft
$5,734 Estimated rent
Home value
$2,672,500
$2.41M - $2.97M
$5,734/mo
Zestimate® history
Loading...
Owner options
Explore your selling options
What's special
Welcome to your new move-in ready designer home in the heart of Jupiter's premier gated and family-friendly community of Sonoma Isles. This residence sits on a beautiful, oversized Cul de Sac lot with exquisite tropical landscaping and an award-winning designed saltwater pool/spa, the largest in the community. As you step inside the soaring 2-story foyer, you will be greeted by tons of natural light in this open-concept living space filled with designer/luxury upgrades, features (custom built-in wall unit, molding, trim, wallpaper, beams etc.), and furnishings. This home could come completely furnished. This part-time/lightly lived in home is the much sought-after Garden Vista model boasting four bedrooms (primary on the first floor) five and a half baths, including a full cabana bath, an office, and a spacious loft. The home is perfectly situated on a private and tranquil lakefront lot with long lake views as well as views of an uninhabited island preserve that is home to a wide variety of Florida's beautiful native birds.
The kitchen in this home is a chef's delight with its multitude of solid wood cabinets, quartz countertops, top-of-the-line stainless steel appliances, and an expansive eat-in island with a 3-inch quartz waterfall countertop. The kitchen includes a reverse osmosis water purifying system--the home is equipped as well with a whole-house water softening and purification system. The kitchen flows seamlessly into the living room, dining room, bar area where you can gaze through the zero-corner glass sliding doors into a screened lanai and into the beautiful, lush and inviting backyard.
Zillow last checked: 8 hours ago
Listing updated: October 24, 2025 at 02:10am
Listed by:
Vincent Marotta 561-847-5700,
Illustrated Properties LLC (Co
Bought with:
Charles Christian Prakas
Serhant
Source: BeachesMLS,MLS#: RX-11116399 Originating MLS: Beaches MLS
Originating MLS: Beaches MLS
Facts & features
Interior
Bedrooms & bathrooms
- Bedrooms: 4
- Bathrooms: 5
- Full bathrooms: 4
- 1/2 bathrooms: 1
Primary bedroom
- Level: M
- Area: 322 Square Feet
- Dimensions: 23 x 14
Bedroom 2
- Level: M
- Area: 132 Square Feet
- Dimensions: 12 x 11
Bedroom 3
- Level: U
- Area: 180 Square Feet
- Dimensions: 15 x 12
Bedroom 4
- Level: U
- Area: 168 Square Feet
- Dimensions: 14 x 12
Den
- Level: M
- Area: 132 Square Feet
- Dimensions: 11 x 12
Kitchen
- Level: M
- Area: 315 Square Feet
- Dimensions: 15 x 21
Living room
- Level: M
- Area: 272 Square Feet
- Dimensions: 17 x 16
Living room
- Level: M
- Area: 272 Square Feet
- Dimensions: 17 x 16
Loft
- Level: U
- Area: 480 Square Feet
- Dimensions: 32 x 15
Heating
- Central, Natural Gas
Cooling
- Ceiling Fan(s), Central Air, Zoned
Appliances
- Included: Dishwasher, Disposal, Dryer, Ice Maker, Microwave, Gas Range, Wall Oven, Washer, Water Softener Owned
- Laundry: Sink, Inside
Features
- Bar, Entrance Foyer, Kitchen Island, Pantry, Upstairs Living Area, Volume Ceiling, Walk-In Closet(s)
- Flooring: Ceramic Tile, Wood
- Doors: French Doors
- Windows: Blinds, Drapes, Hurricane Windows, Impact Glass (Complete)
Interior area
- Total structure area: 5,525
- Total interior livable area: 4,469 sqft
Property
Parking
- Total spaces: 3
- Parking features: 2+ Spaces, Driveway, Garage - Attached, Auto Garage Open, Commercial Vehicles Prohibited
- Attached garage spaces: 3
- Has uncovered spaces: Yes
Features
- Stories: 2
- Patio & porch: Screened Patio
- Exterior features: Auto Sprinkler, Awning(s)
- Has private pool: Yes
- Pool features: Gunite, Heated, In Ground, Community
- Spa features: Community
- Fencing: Fenced
- Has view: Yes
- View description: Lake, Pool, Preserve
- Has water view: Yes
- Water view: Lake
- Waterfront features: Lake Front
Lot
- Size: 0.29 Acres
- Features: 1/4 to 1/2 Acre
Details
- Parcel number: 30424032060001820
- Zoning: R1(cit
Construction
Type & style
- Home type: SingleFamily
- Property subtype: Single Family Residence
Materials
- Block, CBS
- Roof: Barrel
Condition
- Resale
- New construction: No
- Year built: 2020
Details
- Builder model: Garden Vista
Utilities & green energy
- Gas: Gas Natural
- Sewer: Public Sewer
- Water: Public
- Utilities for property: Cable Connected, Electricity Connected, Natural Gas Connected
Community & neighborhood
Security
- Security features: Entry Phone, Security Gate, Smoke Detector(s)
Community
- Community features: Cabana, Clubhouse, Community Room, Fitness Center, Game Room, Manager on Site, Pickleball, Playground, Street Lights, Tennis Court(s), Gated
Location
- Region: Jupiter
- Subdivision: Sonoma Isles
HOA & financial
HOA
- Has HOA: Yes
- HOA fee: $596 monthly
- Services included: Common R.E. Tax, Maintenance Grounds, Maintenance Structure, Management Fees, Manager, Security
Other fees
- Application fee: $100
Other
Other facts
- Listing terms: Cash,Conventional
Price history
| Date | Event | Price |
|---|---|---|
| 10/23/2025 | Sold | $2,685,000-10.4%$601/sqft |
Source: | ||
| 9/3/2025 | Pending sale | $2,995,000$670/sqft |
Source: | ||
| 9/3/2025 | Contingent | $2,995,000$670/sqft |
Source: Illustrated Properties #R11116399 Report a problem | ||
| 8/17/2025 | Listed for sale | $2,995,000$670/sqft |
Source: | ||
| 8/11/2025 | Listing removed | $2,995,000$670/sqft |
Source: | ||
Public tax history
| Year | Property taxes | Tax assessment |
|---|---|---|
| 2024 | $18,280 +1.1% | $1,064,341 +3% |
| 2023 | $18,080 -0.3% | $1,033,341 +3% |
| 2022 | $18,130 +0.4% | $1,003,244 +3% |
Find assessor info on the county website
Neighborhood: Sonoma Isles
Nearby schools
GreatSchools rating
- 7/10Jerry Thomas Elementary SchoolGrades: PK-5Distance: 2.7 mi
- 8/10Independence Middle SchoolGrades: 6-8Distance: 4.2 mi
- 7/10Jupiter High SchoolGrades: 9-12Distance: 5.4 mi
Schools provided by the listing agent
- Middle: Independence Middle School
- High: Jupiter High School
Source: BeachesMLS. This data may not be complete. We recommend contacting the local school district to confirm school assignments for this home.
Get a cash offer in 3 minutes
Find out how much your home could sell for in as little as 3 minutes with a no-obligation cash offer.
Estimated market value$2,672,500
Get a cash offer in 3 minutes
Find out how much your home could sell for in as little as 3 minutes with a no-obligation cash offer.
Estimated market value
$2,672,500


