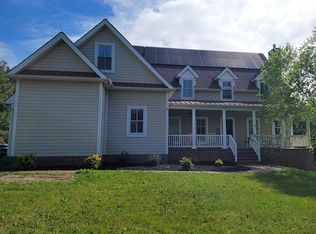Custom built home on 5.23 beautiful rolling green acres with a private pond for fishing and paddle boating and located in desirable Harrison Township. Beautiful Home on the inside as well as the outside! Large and expansive kitchen with granite and stainless steel appliances. Large and open floor plan with exquisite views of the backyard. The backyard has a heated in ground pool and beautiful trex deck. Hardwoods throughout, upgraded baths, Central Vacuum system, upgraded lighting, wrought iron spindles on main stairway and crown molding throughout. Finished basement with office, full bath and fireplace! Such a special property!!! Conveniently located to Rt 55 and the NJ Turnpike. Close to shopping, restaurants, parks and recreation! Service by Clearview Regional High School. 2020-06-09
This property is off market, which means it's not currently listed for sale or rent on Zillow. This may be different from what's available on other websites or public sources.

