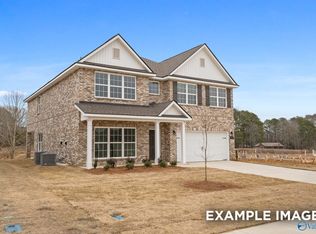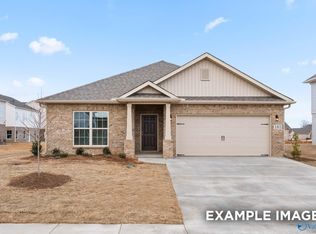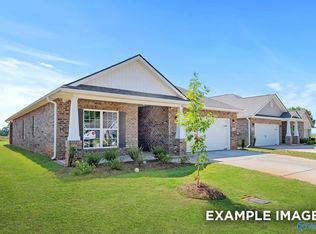Sold for $260,000 on 10/29/24
$260,000
122 Cedar Lake Rd, Toney, AL 35773
3beds
1,484sqft
Single Family Residence
Built in ----
9,147.6 Square Feet Lot
$259,300 Zestimate®
$175/sqft
$1,565 Estimated rent
Home value
$259,300
$228,000 - $293,000
$1,565/mo
Zestimate® history
Loading...
Owner options
Explore your selling options
What's special
Move In Ready - SPECIAL RATE AND CLOSING COSTS AVAILABLE Indulge in the allure of single-level living with this contemporary home design! From The Asheville's expansive kitchen island seamlessly merging with the family room to the secluded Master Bedroom, every detail is crafted with your comfort in mind. With three bedrooms, there's ample space for you and your guests. Step outside to the covered back porch, extending your relaxation space into the fresh air..
Zillow last checked: 8 hours ago
Listing updated: October 30, 2024 at 12:31pm
Listed by:
Angela Hawke 256-783-6850,
Davidson Homes LLC 4
Bought with:
Davidson Homes LLC 4
Source: ValleyMLS,MLS#: 21860519
Facts & features
Interior
Bedrooms & bathrooms
- Bedrooms: 3
- Bathrooms: 2
- Full bathrooms: 2
Primary bedroom
- Features: 9’ Ceiling, Carpet, Smooth Ceiling, Walk-In Closet(s)
- Level: First
- Area: 169
- Dimensions: 13 x 13
Bedroom 2
- Features: 9’ Ceiling, Carpet, Smooth Ceiling
- Level: First
- Area: 110
- Dimensions: 10 x 11
Bedroom 3
- Features: 9’ Ceiling, Carpet, Smooth Ceiling
- Level: First
- Area: 110
- Dimensions: 10 x 11
Dining room
- Features: 9’ Ceiling, LVP, Smooth Ceiling
- Level: First
- Area: 110
- Dimensions: 10 x 11
Kitchen
- Features: 9’ Ceiling, Eat-in Kitchen, Kitchen Island, LVP, Pantry, Smooth Ceiling
- Level: First
- Area: 130
- Dimensions: 10 x 13
Living room
- Features: 9’ Ceiling, LVP, Recessed Lighting, Smooth Ceiling
- Level: First
- Area: 252
- Dimensions: 14 x 18
Laundry room
- Features: 9’ Ceiling, LVP, Smooth Ceiling
- Level: First
Heating
- Central 1, Electric
Cooling
- Central 1, Electric
Features
- Has basement: No
- Has fireplace: No
- Fireplace features: None
Interior area
- Total interior livable area: 1,484 sqft
Property
Parking
- Parking features: Garage-Attached, Garage Door Opener, Garage Faces Front, Garage-Two Car
Features
- Levels: One
- Stories: 1
Lot
- Size: 9,147 sqft
- Dimensions: 60 x 150
Details
- Parcel number: 0705150000001.050
Construction
Type & style
- Home type: SingleFamily
- Architectural style: Craftsman,Ranch
- Property subtype: Single Family Residence
Materials
- Foundation: Slab
Condition
- New Construction
- New construction: Yes
Details
- Builder name: DAVIDSON HOMES LLC
Utilities & green energy
- Sewer: Other
Community & neighborhood
Location
- Region: Toney
- Subdivision: Wood Trail
HOA & financial
HOA
- Has HOA: Yes
- HOA fee: $150 annually
- Association name: Hyde Homes
Price history
| Date | Event | Price |
|---|---|---|
| 10/29/2024 | Sold | $260,000-1.8%$175/sqft |
Source: | ||
| 10/7/2024 | Pending sale | $264,900$179/sqft |
Source: | ||
| 9/26/2024 | Price change | $264,900-1.8%$179/sqft |
Source: | ||
| 8/21/2024 | Price change | $269,650-0.1%$182/sqft |
Source: | ||
| 6/28/2024 | Price change | $269,990-3.2%$182/sqft |
Source: | ||
Public tax history
Tax history is unavailable.
Neighborhood: 35773
Nearby schools
GreatSchools rating
- 10/10Lynn Fanning Elementary SchoolGrades: PK-3Distance: 5.4 mi
- 5/10Meridianville Middle SchoolGrades: 7-8Distance: 2.7 mi
- 7/10Hazel Green High SchoolGrades: 9-12Distance: 5.4 mi
Schools provided by the listing agent
- Elementary: Lynn Fanning
- Middle: Meridianville
- High: Hazel Green
Source: ValleyMLS. This data may not be complete. We recommend contacting the local school district to confirm school assignments for this home.

Get pre-qualified for a loan
At Zillow Home Loans, we can pre-qualify you in as little as 5 minutes with no impact to your credit score.An equal housing lender. NMLS #10287.
Sell for more on Zillow
Get a free Zillow Showcase℠ listing and you could sell for .
$259,300
2% more+ $5,186
With Zillow Showcase(estimated)
$264,486

