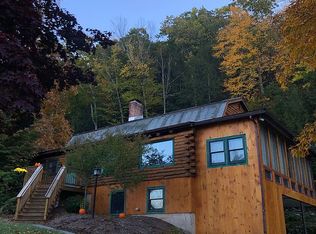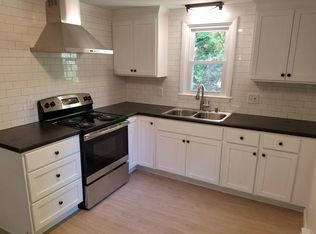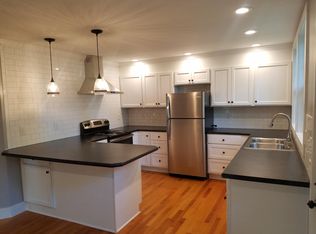Sold for $325,000
$325,000
122 Carpenter Road, New Hartford, CT 06057
4beds
1,876sqft
Single Family Residence
Built in 1974
13.5 Acres Lot
$461,700 Zestimate®
$173/sqft
$3,268 Estimated rent
Home value
$461,700
$425,000 - $503,000
$3,268/mo
Zestimate® history
Loading...
Owner options
Explore your selling options
What's special
** Deadline for Highest and Best Thursday 3/2/ by 6 p.m.** Nestled on 13.5-acre property, this contemporary house is a stunning oasis that seamlessly blends modern architecture with the beauty of nature. From the moment you arrive, the sound of a cascading waterfall can be heard from the house, instantly transporting you to a tranquil and serene world. Spread over three levels, this home offers an abundance of space and comfort. The main level is designed for open-plan living, with a living room, dining room, and granite kitchen that flow seamlessly into one another. Large sliders open up to an expansive deck, providing the perfect space to entertain, dine al fresco, and soak up the breathtaking surroundings. The lower level of the house is a private retreat, featuring the primary bedroom and an additional bedroom. The primary bedroom boasts sliders to the deck that offer stunning views of the surrounding greenery. The second bedroom on the lower level is perfect for guests, offering a comfortable and private space to relax. The third level of the house features two additional bedrooms, each with large windows that offer sweeping views of the surrounding landscape. Throughout the house, large sliders and windows create a seamless connection between indoor and outdoor living. The sound of the waterfall can be heard from every level of the house, creating a sense of tranquility and calm. All appliances included, Granite kitchen, loads of storage, 50-year metal roof, Central Air 2019, pellet stove, Hickory wood flooring except for bedrooms. Shed, house has generator hook up. Main Floor and 3rd level, electric heat. Lower Level uses Oil heat. Central Air throughout. Pellet Stove heats the entire first floor. Seller used one tank of oil in 2022. His electric costs for the year $1950.00
Zillow last checked: 8 hours ago
Listing updated: April 04, 2023 at 01:59pm
Listed by:
The Geena Becker Team,
Geena B. Becker 860-983-4446,
William Raveis Real Estate 860-677-4661
Bought with:
Lori Holcomb, RES.0803126
eXp Realty
Source: Smart MLS,MLS#: 170551265
Facts & features
Interior
Bedrooms & bathrooms
- Bedrooms: 4
- Bathrooms: 2
- Full bathrooms: 2
Primary bedroom
- Features: Ceiling Fan(s), Sliders, Wall/Wall Carpet
- Level: Lower
Bedroom
- Features: Balcony/Deck, Ceiling Fan(s), Sliders, Wall/Wall Carpet
- Level: Lower
Bedroom
- Features: Wall/Wall Carpet
- Level: Upper
Bedroom
- Features: Wall/Wall Carpet
- Level: Upper
Bathroom
- Level: Lower
Bathroom
- Level: Main
Dining room
- Features: Hardwood Floor
- Level: Main
Kitchen
- Features: Ceiling Fan(s), Granite Counters, Hardwood Floor, Kitchen Island
- Level: Main
Living room
- Features: Balcony/Deck, Ceiling Fan(s), Hardwood Floor, Limestone Floor, Palladian Window(s), Pellet Stove
- Level: Main
Study
- Level: Main
Heating
- Heat Pump, Wood/Coal Stove, Electric, Oil
Cooling
- Central Air
Appliances
- Included: Oven/Range, Microwave, Refrigerator, Dishwasher, Washer, Dryer, Electric Water Heater
- Laundry: Lower Level
Features
- Windows: Thermopane Windows
- Basement: Partial,Dirt Floor,Walk-Out Access
- Attic: None
- Has fireplace: No
Interior area
- Total structure area: 1,876
- Total interior livable area: 1,876 sqft
- Finished area above ground: 1,876
Property
Parking
- Parking features: Paved, Off Street
- Has uncovered spaces: Yes
Features
- Patio & porch: Deck, Wrap Around
- Exterior features: Balcony, Stone Wall
Lot
- Size: 13.50 Acres
- Features: Dry, Rocky, Sloped, Wooded
Details
- Additional structures: Shed(s)
- Parcel number: 829185
- Zoning: R2
- Other equipment: Generator Ready
Construction
Type & style
- Home type: SingleFamily
- Architectural style: Contemporary
- Property subtype: Single Family Residence
Materials
- Wood Siding
- Foundation: Concrete Perimeter
- Roof: Metal
Condition
- New construction: No
- Year built: 1974
Utilities & green energy
- Sewer: Septic Tank
- Water: Well
- Utilities for property: Underground Utilities
Green energy
- Energy efficient items: Windows
Community & neighborhood
Location
- Region: New Hartford
- Subdivision: Nepaug
Price history
| Date | Event | Price |
|---|---|---|
| 4/5/2023 | Listing removed | -- |
Source: | ||
| 4/5/2023 | Listed for sale | $284,900-12.3%$152/sqft |
Source: | ||
| 4/4/2023 | Sold | $325,000+14.1%$173/sqft |
Source: | ||
| 4/4/2023 | Contingent | $284,900$152/sqft |
Source: | ||
| 3/4/2023 | Pending sale | $284,900$152/sqft |
Source: | ||
Public tax history
| Year | Property taxes | Tax assessment |
|---|---|---|
| 2025 | $6,508 +5.1% | $235,200 |
| 2024 | $6,195 -12% | $235,200 +7.2% |
| 2023 | $7,038 +1.6% | $219,450 |
Find assessor info on the county website
Neighborhood: 06057
Nearby schools
GreatSchools rating
- 6/10Ann Antolini SchoolGrades: 3-6Distance: 0.7 mi
- 6/10Northwestern Regional Middle SchoolGrades: 7-8Distance: 5.7 mi
- 8/10Northwestern Regional High SchoolGrades: 9-12Distance: 5.7 mi

Get pre-qualified for a loan
At Zillow Home Loans, we can pre-qualify you in as little as 5 minutes with no impact to your credit score.An equal housing lender. NMLS #10287.


