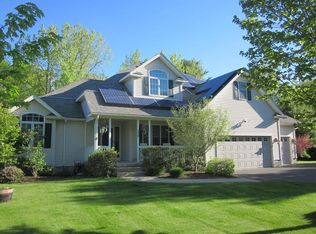Spacious 4-bedroom, 2.5-bath Contemporary Colonial in well established neighborhood, adjacent to conservation land and just 3.5 miles from downtown Northampton! This modern home offers 3,000 square feet of living space with fire-placed living room complete with 17' ceilings, a first floor master suite with large soaking tub, first floor laundry, natural gas heating, central air, and a private backyard with heated above-ground pool. There is an unfinished bonus space adjacent to one of the second floor bedrooms that could be finished as a bathroom, office, library, or sitting room. Cardinal Way is the best of both worlds -- ready-made community in a country setting with hiking trails and adjacent protected land, sidewalks to connect with neighbors, secluded backyards for quiet time alone, and a short 10-minute drive to the heart of a vibrant downtown. Call now for an appointment -- this is a great place to call home!
This property is off market, which means it's not currently listed for sale or rent on Zillow. This may be different from what's available on other websites or public sources.
