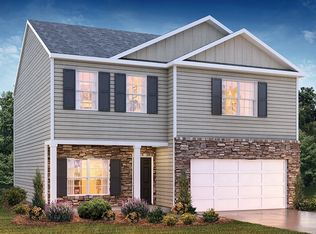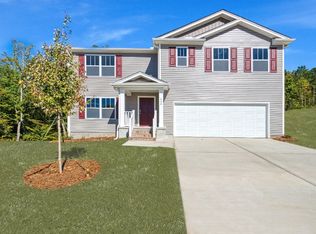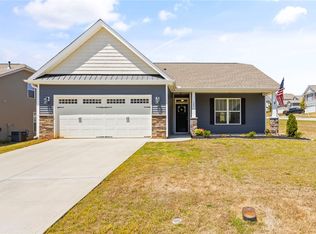Sold for $303,000
$303,000
122 Capslock Trl, Pendleton, SC 29670
3beds
1,719sqft
Single Family Residence
Built in 2020
9,147.6 Square Feet Lot
$324,900 Zestimate®
$176/sqft
$1,952 Estimated rent
Home value
$324,900
Estimated sales range
Not available
$1,952/mo
Zestimate® history
Loading...
Owner options
Explore your selling options
What's special
Welcome to The Preserve at Pendleton, and this is 122 Capslock Trail. The Astoria floor plan, constructed by SK Builders in 2020; offers nearly 2,000 square feet of heated and cooled space, 400+ square feet of garage space and a covered back patio. 3 Bedrooms, 2 bathrooms are on the main level and the bonus room is upstairs with a closet for additional storage. This welcoming community is located walking distance from a grocery store and restaurants, a short drive to Downtown Pendleton Square, 1 mile from Tri-County Tech & less than 5 miles from Clemson University. HOA dues are only $380 per year and that provides a playground, street lights and sidewalks. Take a look at our 2D Tour, the drone/walking Tour and HDR Photography. If you love what you see, call your favorite Real Estate professional today and schedule a showing.
Zillow last checked: 8 hours ago
Listing updated: October 03, 2024 at 01:58pm
Listed by:
Robert Whitesides 864-280-6726,
The Les Walden Team
Bought with:
Jon Vosburgh, 38125
Re/Max Results - Clemson
Source: WUMLS,MLS#: 20273947 Originating MLS: Western Upstate Association of Realtors
Originating MLS: Western Upstate Association of Realtors
Facts & features
Interior
Bedrooms & bathrooms
- Bedrooms: 3
- Bathrooms: 2
- Full bathrooms: 2
- Main level bathrooms: 2
- Main level bedrooms: 3
Heating
- Heat Pump, Natural Gas
Cooling
- Central Air, Electric
Appliances
- Included: Dishwasher, Electric Oven, Electric Range, Disposal, Gas Water Heater, Microwave
- Laundry: Washer Hookup, Electric Dryer Hookup
Features
- Bathtub, Tray Ceiling(s), Ceiling Fan(s), Cathedral Ceiling(s), Dual Sinks, French Door(s)/Atrium Door(s), Fireplace, Granite Counters, Garden Tub/Roman Tub, High Ceilings, Bath in Primary Bedroom, Main Level Primary, Pull Down Attic Stairs, Smooth Ceilings, Separate Shower, Cable TV, Vaulted Ceiling(s), Walk-In Closet(s), Walk-In Shower, Window Treatments, Breakfast Area
- Flooring: Carpet, Luxury Vinyl Plank
- Doors: French Doors
- Windows: Blinds, Insulated Windows, Tilt-In Windows, Vinyl
- Basement: None
- Has fireplace: Yes
- Fireplace features: Gas, Gas Log, Option
Interior area
- Total interior livable area: 1,719 sqft
- Finished area above ground: 0
- Finished area below ground: 0
Property
Parking
- Total spaces: 2
- Parking features: Attached, Garage, Driveway, Garage Door Opener
- Attached garage spaces: 2
Accessibility
- Accessibility features: Low Threshold Shower
Features
- Levels: One and One Half
- Patio & porch: Front Porch, Patio
- Exterior features: Sprinkler/Irrigation, Porch, Patio
- Waterfront features: None
Lot
- Size: 9,147 sqft
- Features: City Lot, Level, Subdivision
Details
- Parcel number: 0410701021
Construction
Type & style
- Home type: SingleFamily
- Architectural style: Craftsman
- Property subtype: Single Family Residence
Materials
- Stone, Vinyl Siding
- Foundation: Slab
- Roof: Architectural,Shingle
Condition
- Year built: 2020
Details
- Builder name: Sk Builders, Inc.
Utilities & green energy
- Sewer: Public Sewer
- Water: Public
- Utilities for property: Electricity Available, Natural Gas Available, Sewer Available, Water Available, Cable Available
Community & neighborhood
Security
- Security features: Security System Owned, Smoke Detector(s)
Community
- Community features: Playground, Short Term Rental Allowed, Sidewalks
Location
- Region: Pendleton
- Subdivision: The Preserve At Pendleton
HOA & financial
HOA
- Has HOA: Yes
- HOA fee: $380 annually
- Services included: Street Lights
Other
Other facts
- Listing agreement: Exclusive Right To Sell
- Listing terms: USDA Loan
Price history
| Date | Event | Price |
|---|---|---|
| 7/31/2024 | Sold | $303,000-2.2%$176/sqft |
Source: | ||
| 4/24/2024 | Listed for sale | $309,900+47.3%$180/sqft |
Source: | ||
| 10/1/2020 | Sold | $210,452$122/sqft |
Source: | ||
Public tax history
| Year | Property taxes | Tax assessment |
|---|---|---|
| 2024 | -- | $9,850 -33.4% |
| 2023 | $6,533 +1.8% | $14,790 |
| 2022 | $6,417 +11.6% | $14,790 +17.9% |
Find assessor info on the county website
Neighborhood: 29670
Nearby schools
GreatSchools rating
- 8/10Pendleton Elementary SchoolGrades: PK-6Distance: 1.9 mi
- 9/10Riverside Middle SchoolGrades: 7-8Distance: 1.6 mi
- 6/10Pendleton High SchoolGrades: 9-12Distance: 1.4 mi
Schools provided by the listing agent
- Elementary: Pendleton Elem
- Middle: Riverside Middl
- High: Pendleton High
Source: WUMLS. This data may not be complete. We recommend contacting the local school district to confirm school assignments for this home.

Get pre-qualified for a loan
At Zillow Home Loans, we can pre-qualify you in as little as 5 minutes with no impact to your credit score.An equal housing lender. NMLS #10287.


