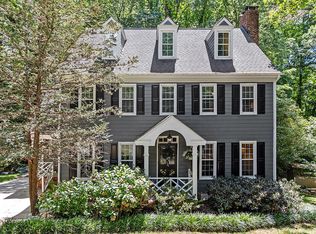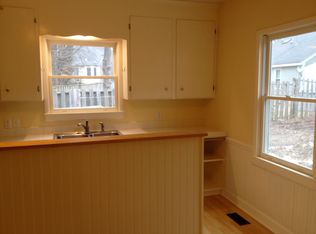Sold for $580,000 on 07/22/24
$580,000
122 Canterfield Rd, Cary, NC 27513
3beds
2,287sqft
Single Family Residence, Residential
Built in 1987
10,018.8 Square Feet Lot
$571,500 Zestimate®
$254/sqft
$2,542 Estimated rent
Home value
$571,500
$537,000 - $606,000
$2,542/mo
Zestimate® history
Loading...
Owner options
Explore your selling options
What's special
Step into this charming bungalow just moments away from downtown Cary. This beautifully updated three-bedroom home has all the features you desire for upscale living. The kitchen has undergone a recent top-to-bottom renovation, featuring fresh white cabinets, elegant Calacatta gold quartz countertops, gleaming hardwood floors, new lighting fixtures, and more. The open-concept family room and dining area flow seamlessly into a delightful screened porch and deck, offering serene views of the private backyard. Upstairs, the third floor presents a spacious flex room or office space along with ample storage. The master suite boasts two walk-in closets and a garden bath. Additionally, the crawlspace is sealed and equipped with a humidifier, complete with a warranty for peace of mind. Situated on a tranquil cul-de-sac and with no HOA fees, this home is truly a gem. Welcome to your new home sweet home!
Zillow last checked: 8 hours ago
Listing updated: October 28, 2025 at 12:25am
Listed by:
Brenda Dubbelman 919-274-5688,
Coldwell Banker Advantage,
Luke Aaron Dubbelman 919-548-4179,
Coldwell Banker Advantage
Bought with:
Eve Maldonado Patt, 337933
Keller Williams Legacy
John Davison, 271540
Keller Williams Legacy
Source: Doorify MLS,MLS#: 10035327
Facts & features
Interior
Bedrooms & bathrooms
- Bedrooms: 3
- Bathrooms: 3
- Full bathrooms: 2
- 1/2 bathrooms: 1
Heating
- Forced Air, Zoned
Cooling
- Central Air, Dual
Appliances
- Included: Gas Range, Microwave, Range Hood, Refrigerator
- Laundry: Laundry Closet, Main Level
Features
- Ceiling Fan(s), Living/Dining Room Combination, Pantry, Quartz Counters, Walk-In Closet(s), Walk-In Shower
- Flooring: Carpet, Hardwood, Tile
- Number of fireplaces: 1
- Fireplace features: Family Room
- Common walls with other units/homes: No Common Walls
Interior area
- Total structure area: 2,287
- Total interior livable area: 2,287 sqft
- Finished area above ground: 2,287
- Finished area below ground: 0
Property
Parking
- Parking features: Concrete, Driveway
Features
- Levels: Three Or More
- Stories: 2
- Patio & porch: Deck, Screened
- Exterior features: Playground, Rain Gutters, Storage
- Has view: Yes
Lot
- Size: 10,018 sqft
- Features: Cul-De-Sac
Details
- Additional structures: Shed(s), Storage
- Parcel number: 0754809556
- Special conditions: Standard
Construction
Type & style
- Home type: SingleFamily
- Architectural style: Bungalow, Dutch Colonial
- Property subtype: Single Family Residence, Residential
Materials
- Fiber Cement, Masonite
- Foundation: See Remarks
- Roof: Shingle
Condition
- New construction: No
- Year built: 1987
Utilities & green energy
- Sewer: Public Sewer
- Water: Public
Green energy
- Indoor air quality: Moisture Control
Community & neighborhood
Location
- Region: Cary
- Subdivision: Dutchess Village
Price history
| Date | Event | Price |
|---|---|---|
| 7/22/2024 | Sold | $580,000+5.5%$254/sqft |
Source: | ||
| 6/17/2024 | Pending sale | $549,900$240/sqft |
Source: | ||
| 6/13/2024 | Listed for sale | $549,900+66.6%$240/sqft |
Source: | ||
| 8/27/2020 | Sold | $330,000+3.1%$144/sqft |
Source: | ||
| 7/26/2020 | Pending sale | $320,000$140/sqft |
Source: Howard Perry & Walston Realtor #2332826 | ||
Public tax history
| Year | Property taxes | Tax assessment |
|---|---|---|
| 2025 | $4,617 +2.2% | $536,384 |
| 2024 | $4,518 +39.5% | $536,384 +67% |
| 2023 | $3,237 +3.9% | $321,095 |
Find assessor info on the county website
Neighborhood: Dutchess Village
Nearby schools
GreatSchools rating
- 9/10Weatherstone Elementary SchoolGrades: PK-5Distance: 0.8 mi
- 8/10East Cary Middle SchoolGrades: 6-8Distance: 2 mi
- 7/10Cary HighGrades: 9-12Distance: 2.2 mi
Schools provided by the listing agent
- Elementary: Wake - Weatherstone
- Middle: Wake - East Cary
- High: Wake - Cary
Source: Doorify MLS. This data may not be complete. We recommend contacting the local school district to confirm school assignments for this home.
Get a cash offer in 3 minutes
Find out how much your home could sell for in as little as 3 minutes with a no-obligation cash offer.
Estimated market value
$571,500
Get a cash offer in 3 minutes
Find out how much your home could sell for in as little as 3 minutes with a no-obligation cash offer.
Estimated market value
$571,500

