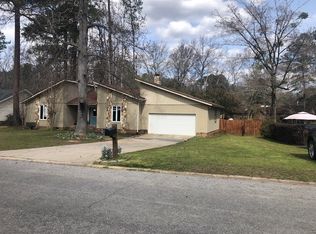Sold for $270,000
$270,000
122 Cannon Dale Rd, Columbia, SC 29212
3beds
1,863sqft
SingleFamily
Built in 1977
0.35 Acres Lot
$269,100 Zestimate®
$145/sqft
$1,649 Estimated rent
Home value
$269,100
$245,000 - $293,000
$1,649/mo
Zestimate® history
Loading...
Owner options
Explore your selling options
What's special
If you are looking for a brand new home in Coldstream, this one is pretty close! The beautiful kitchen with gray granite countertops, gray laminate flooring, white cabinets and stainless appliances, including a Bosch Quiet Dishwasher. An open and tons of natural light living room is so open. It has very high ceilings with ceiling fan and track lighting, along with huge energy efficient windows to give you TONS of natural light! Complete with a fireplace and a view of your loft, this is a perfect family living room! The dining room has French doors that lead out to the deck and the fenced in backyard. The master bedroom has a ceiling fan and double doors leading into the updated master bath. Matching gray granite, tile and Tile flooring makes this a beautiful master suite! The other two bedrooms on the other side of the home (split floor plan) has a hall bath on that side that has the same beautiful gray tile and gray laminate floors and granite as the kitchen and master bath. Attic pull down, front porch, back deck, and much more makes this contemporary home your perfect family home! The loft is heated and cooled. There are two storage buildings. One is stick built with double doors and the metal building also has storage. Nature lovers and kids will LOVE the creek running behind this home! It's a built in nature activity that comes with the home! Huge fenced backyard is just ready for your family! Come see this like new home in Coldstream. A rare find!
Facts & features
Interior
Bedrooms & bathrooms
- Bedrooms: 3
- Bathrooms: 2
- Full bathrooms: 2
Heating
- Forced air, Electric
Cooling
- Central
Appliances
- Included: Dishwasher, Garbage disposal, Microwave, Refrigerator, Trash compactor, Washer
- Laundry: Closet, Kitchen
Features
- Flooring: Tile, Laminate
- Has fireplace: Yes
Interior area
- Total interior livable area: 1,863 sqft
Property
Parking
- Total spaces: 10
Features
- Exterior features: Vinyl, Brick
- Fencing: Rear Only-Chain Link
Lot
- Size: 0.35 Acres
Details
- Parcel number: 00274004017
Construction
Type & style
- Home type: SingleFamily
Condition
- Year built: 1977
Utilities & green energy
- Sewer: Public
Community & neighborhood
Location
- Region: Columbia
Other
Other facts
- Class: RESIDENTIAL
- Status Category: Active
- Cooling: Split System
- Equipment: Disposal, Compactor
- Exterior: Shed
- Interior: Ceiling Fan, Attic Pull-Down Access
- Kitchen: Counter Tops-Granite, Pantry, Backsplash-Tiled, Cabinets-Painted, Recessed Lights
- Road Type: Paved
- Sewer: Public
- Water: Public
- Levels: Other Room: Second
- Levels: Master Bedroom: Main
- Fencing: Rear Only-Chain Link
- Other Rooms: Loft
- State: SC
- Master Bedroom: Closet-Walk in, Bath-Private, Ceiling Fan
- Laundry: Closet, Kitchen
- Living Room: Ceilings-High (over 9 Ft), Ceiling Fan
- New/Resale: Resale
- 2nd Bedroom: Closet-Private
- 3rd Bedroom: Closet-Private
- Other High School: Spring Hill High School
- Foundation: Crawl Space
- Energy: Thermopane, Storm Doors
- Power On: Yes
- Range: Smooth Surface, Self Clean
- House Faces: West
- Sale/Rent: For Sale
- Property Disclosure?: Yes
Price history
| Date | Event | Price |
|---|---|---|
| 12/19/2024 | Sold | $270,000-2.5%$145/sqft |
Source: Public Record Report a problem | ||
| 10/28/2024 | Price change | $277,000-0.7%$149/sqft |
Source: | ||
| 10/11/2024 | Listed for sale | $279,000+74.5%$150/sqft |
Source: | ||
| 6/12/2019 | Sold | $159,900$86/sqft |
Source: Public Record Report a problem | ||
| 4/12/2019 | Listed for sale | $159,900$86/sqft |
Source: Keller Williams Columbia #468905 Report a problem | ||
Public tax history
| Year | Property taxes | Tax assessment |
|---|---|---|
| 2024 | $981 +0.4% | $6,396 |
| 2023 | $977 -2.4% | $6,396 |
| 2022 | $1,001 +1.4% | $6,396 |
Find assessor info on the county website
Neighborhood: 29212
Nearby schools
GreatSchools rating
- 7/10Nursery Road Elementary SchoolGrades: PK-5Distance: 0.7 mi
- 4/10Irmo Middle SchoolGrades: 6-8Distance: 1.5 mi
- 4/10Irmo High SchoolGrades: 9-12Distance: 1.7 mi
Schools provided by the listing agent
- Elementary: Nursery Road
- Middle: Irmo
- High: Irmo
- District: Lexington/Richland Five
Source: The MLS. This data may not be complete. We recommend contacting the local school district to confirm school assignments for this home.
Get a cash offer in 3 minutes
Find out how much your home could sell for in as little as 3 minutes with a no-obligation cash offer.
Estimated market value$269,100
Get a cash offer in 3 minutes
Find out how much your home could sell for in as little as 3 minutes with a no-obligation cash offer.
Estimated market value
$269,100
