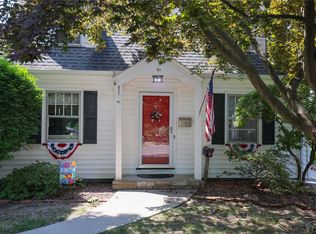Closed
$171,000
122 Cambria Rd, Rochester, NY 14617
3beds
1,440sqft
Single Family Residence
Built in 1937
8,712 Square Feet Lot
$227,100 Zestimate®
$119/sqft
$2,452 Estimated rent
Home value
$227,100
$211,000 - $245,000
$2,452/mo
Zestimate® history
Loading...
Owner options
Explore your selling options
What's special
Welcome home to this charming center entrance colonial nestled in the heart of West Irondequoit! Walk through the front door to find an inviting entry foyer with original thin-plank hardwood floors that run throughout most of the home. A large living room boasts crown molding, a new light fixture, fresh paint, and a wood-burning fireplace that stands out as the perfect focal point to the room! Head through the formal dining room to find the spacious kitchen with new luxury vinyl plank flooring, and a sliding glass door that leads to the quaint enclosed porch! Upstairs you'll find three bedrooms, all generous in size, and a main bathroom. Partially finished basement that could be refreshed to serve many purposes, furnace 2006, hot water heater 2018, NEW central a/c unit 2023 with transferable warranty, HUGE 3-car garage, and so much more! Bring your personal touches to make this your perfect home!
Zillow last checked: 8 hours ago
Listing updated: October 09, 2023 at 04:14pm
Listed by:
Gary J. Norselli 585-540-1998,
Keller Williams Realty Greater Rochester
Bought with:
Lynn Walsh Dates, 10301222649
Keller Williams Realty Greater Rochester
Source: NYSAMLSs,MLS#: R1451988 Originating MLS: Rochester
Originating MLS: Rochester
Facts & features
Interior
Bedrooms & bathrooms
- Bedrooms: 3
- Bathrooms: 2
- Full bathrooms: 1
- 1/2 bathrooms: 1
Heating
- Gas, Forced Air
Cooling
- Central Air
Appliances
- Included: Dryer, Dishwasher, Disposal, Gas Oven, Gas Range, Gas Water Heater, Refrigerator, See Remarks, Washer
- Laundry: In Basement
Features
- Ceiling Fan(s), Separate/Formal Dining Room, Entrance Foyer, Separate/Formal Living Room, Sliding Glass Door(s), Natural Woodwork, Programmable Thermostat
- Flooring: Hardwood, Tile, Varies
- Doors: Sliding Doors
- Windows: Leaded Glass
- Basement: Full,Partially Finished
- Number of fireplaces: 1
Interior area
- Total structure area: 1,440
- Total interior livable area: 1,440 sqft
Property
Parking
- Total spaces: 3
- Parking features: Detached, Garage, Garage Door Opener
- Garage spaces: 3
Features
- Levels: Two
- Stories: 2
- Patio & porch: Enclosed, Porch
- Exterior features: Blacktop Driveway
Lot
- Size: 8,712 sqft
- Dimensions: 50 x 175
- Features: Corner Lot, Near Public Transit, Rectangular, Rectangular Lot, Residential Lot
Details
- Parcel number: 2634000761500001005000
- Special conditions: Standard
Construction
Type & style
- Home type: SingleFamily
- Architectural style: Colonial,Two Story
- Property subtype: Single Family Residence
Materials
- Brick, Vinyl Siding
- Foundation: Block
- Roof: Asphalt,Shingle
Condition
- Resale
- Year built: 1937
Utilities & green energy
- Electric: Circuit Breakers
- Sewer: Connected
- Water: Connected, Public
- Utilities for property: Cable Available, High Speed Internet Available, Sewer Connected, Water Connected
Community & neighborhood
Location
- Region: Rochester
- Subdivision: Richland Gardens
Other
Other facts
- Listing terms: Cash,Conventional,FHA,VA Loan
Price history
| Date | Event | Price |
|---|---|---|
| 3/29/2023 | Sold | $171,000+0.6%$119/sqft |
Source: | ||
| 2/26/2023 | Pending sale | $169,900$118/sqft |
Source: | ||
| 2/22/2023 | Listed for sale | $169,900$118/sqft |
Source: | ||
| 1/23/2023 | Pending sale | $169,900$118/sqft |
Source: | ||
| 1/18/2023 | Listed for sale | $169,900+3%$118/sqft |
Source: | ||
Public tax history
| Year | Property taxes | Tax assessment |
|---|---|---|
| 2024 | -- | $155,000 -16.7% |
| 2023 | -- | $186,000 +49.4% |
| 2022 | -- | $124,500 |
Find assessor info on the county website
Neighborhood: 14617
Nearby schools
GreatSchools rating
- 9/10Briarwood SchoolGrades: K-3Distance: 0.4 mi
- 6/10Dake Junior High SchoolGrades: 7-8Distance: 0.4 mi
- 8/10Irondequoit High SchoolGrades: 9-12Distance: 0.3 mi
Schools provided by the listing agent
- District: West Irondequoit
Source: NYSAMLSs. This data may not be complete. We recommend contacting the local school district to confirm school assignments for this home.
