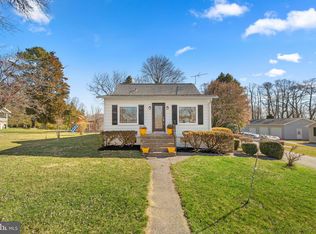Sold for $529,900
$529,900
122 Byway Rd, Owings Mills, MD 21117
6beds
2,556sqft
Single Family Residence
Built in 1989
1.23 Acres Lot
$530,300 Zestimate®
$207/sqft
$3,582 Estimated rent
Home value
$530,300
$488,000 - $578,000
$3,582/mo
Zestimate® history
Loading...
Owner options
Explore your selling options
What's special
Discover this well maintained and beautifully updated 6-bedroom, 3-bath home, perfectly nestled on 1.23 acres of lush, private living in Owings Mills. The open floor plan boasts a remodeled kitchen with a large island, ideal for gatherings. Fresh paint and hardwood floors add a touch of elegance to the main level, featuring 3 comfortable bedrooms and 2 full, updated baths. A finished lower level offers an exceptional entertainment area, second kitchen, 3rd full bath, and 3 additional bedrooms that could be used as an office or gym, bring your imagination! Enjoy the serenity of the expansive 50-foot deck and sunroom, both overlooking the large fire-pit patio and rear yard, perfect for outdoor entertaining. Nestled at the end of the street with no through traffic, this home is an outdoorsman's oasis with abundant wildlife, outbuilding storage, and nearby access to miles of ATV trails and nature preserve. With two long driveways for ample parking, and convenient location, this gem is a true retreat just waiting to be yours. Don’t miss your chance to call it yours, schedule your tour today!
Zillow last checked: 8 hours ago
Listing updated: November 08, 2024 at 04:37am
Listed by:
Seth Dailey 443-785-5558,
Keller Williams Gateway LLC
Bought with:
Bob Chew, 0225277244
Berkshire Hathaway HomeServices PenFed Realty
Maura Iacoboni
Berkshire Hathaway HomeServices PenFed Realty
Source: Bright MLS,MLS#: MDBC2108208
Facts & features
Interior
Bedrooms & bathrooms
- Bedrooms: 6
- Bathrooms: 3
- Full bathrooms: 3
- Main level bathrooms: 2
- Main level bedrooms: 3
Basement
- Area: 1456
Heating
- Forced Air, Electric
Cooling
- Central Air, Electric
Appliances
- Included: Dishwasher, Dryer, Microwave, Refrigerator, Cooktop, Washer, Water Heater, Electric Water Heater
Features
- 2nd Kitchen, Ceiling Fan(s), Entry Level Bedroom, Family Room Off Kitchen, Open Floorplan, Formal/Separate Dining Room, Kitchen Island, Kitchen - Gourmet, Primary Bath(s), Upgraded Countertops, Walk-In Closet(s)
- Flooring: Wood
- Basement: Finished,Walk-Out Access,Interior Entry
- Has fireplace: No
Interior area
- Total structure area: 2,912
- Total interior livable area: 2,556 sqft
- Finished area above ground: 1,456
- Finished area below ground: 1,100
Property
Parking
- Total spaces: 7
- Parking features: Garage Faces Front, Off Street, Driveway, Detached
- Garage spaces: 1
- Uncovered spaces: 6
Accessibility
- Accessibility features: Other
Features
- Levels: Two
- Stories: 2
- Patio & porch: Deck, Patio, Porch
- Pool features: None
- Has view: Yes
- View description: Garden, Trees/Woods
Lot
- Size: 1.23 Acres
- Dimensions: 2.00 x
- Features: Backs to Trees, Landscaped
Details
- Additional structures: Above Grade, Below Grade
- Parcel number: 04040418072178
- Zoning: RESIDENTIAL
- Special conditions: Standard
Construction
Type & style
- Home type: SingleFamily
- Architectural style: Ranch/Rambler
- Property subtype: Single Family Residence
Materials
- Vinyl Siding
- Foundation: Other
Condition
- Very Good
- New construction: No
- Year built: 1989
Utilities & green energy
- Sewer: Septic Exists
- Water: Public
Community & neighborhood
Location
- Region: Owings Mills
- Subdivision: Pleasant Hill Park
Other
Other facts
- Listing agreement: Exclusive Right To Sell
- Ownership: Fee Simple
Price history
| Date | Event | Price |
|---|---|---|
| 11/8/2024 | Sold | $529,900+1.9%$207/sqft |
Source: | ||
| 10/10/2024 | Pending sale | $519,900$203/sqft |
Source: | ||
| 10/3/2024 | Listed for sale | $519,900+79.3%$203/sqft |
Source: | ||
| 4/10/2015 | Sold | $290,000-7.9%$113/sqft |
Source: Public Record Report a problem | ||
| 3/9/2015 | Pending sale | $315,000$123/sqft |
Source: Coldwell Banker Residential Brokerage - Carroll County Regional Office #BC8458499 Report a problem | ||
Public tax history
| Year | Property taxes | Tax assessment |
|---|---|---|
| 2025 | $4,482 +14.3% | $341,600 +5.6% |
| 2024 | $3,921 +2.3% | $323,500 +2.3% |
| 2023 | $3,831 +2.4% | $316,100 -2.3% |
Find assessor info on the county website
Neighborhood: 21117
Nearby schools
GreatSchools rating
- 7/10Owings Mills Elementary SchoolGrades: PK-5Distance: 0.6 mi
- 3/10Deer Park Middle Magnet SchoolGrades: 6-8Distance: 3.7 mi
- 2/10Owings Mills High SchoolGrades: 9-12Distance: 0.9 mi
Schools provided by the listing agent
- District: Baltimore County Public Schools
Source: Bright MLS. This data may not be complete. We recommend contacting the local school district to confirm school assignments for this home.

Get pre-qualified for a loan
At Zillow Home Loans, we can pre-qualify you in as little as 5 minutes with no impact to your credit score.An equal housing lender. NMLS #10287.
