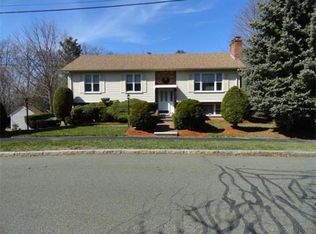Exceptional QUALITY defines this custom cape by Wakefield's BEST builder! With exquisite attention to detail you will be proud to call this meticulously maintained house your home. Welcoming spacious foyer leads to the living room with a wood burning fireplace. Gather in the open concept kitchen, PERFECT for entertaining. Flexible first floor layout also includes the potential for inlaw living space. All bedrooms are generous in size and offer ample closet space. During the warmer months relax on the Brazilian wood deck overlooking the manicured landscaped yard. The basement, with wood burning fireplace, roughed for plumbing allows for additional living space. See attached feature sheet for more details. Call today for a private showing!
This property is off market, which means it's not currently listed for sale or rent on Zillow. This may be different from what's available on other websites or public sources.
