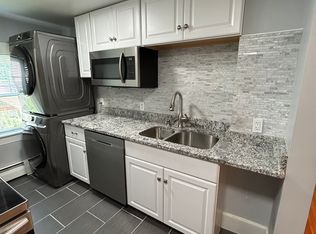Sold for $635,000 on 08/18/25
$635,000
122 Brookline St, Worcester, MA 01603
4beds
1,927sqft
Multi Family
Built in 1921
-- sqft lot
$644,100 Zestimate®
$330/sqft
$2,975 Estimated rent
Home value
$644,100
$593,000 - $702,000
$2,975/mo
Zestimate® history
Loading...
Owner options
Explore your selling options
What's special
Nestled in a vibrant city neighborhood, this remarkable two-family home stands as a testament to generations of attentive ownership and enduring pride. Having remained within the same family since it was built, the property exudes a warmth and character that is rare in today’s housing market, blending modern renovations with a solid foundation of meticulous care. •Three full, modern bathrooms—ample for residents and guests •Large deck overlooking beautiful city views •First floor kitchen: Corian countertops, tile flooring, full appliances• First floor main bedroom with main bathroom • Second floor: fully remodeled with granite countertops and stainless steel appliances •Two spacious bedrooms on the second floor •Flexible floor plan ideal for multi-generational living or rental •Beautifully landscaped yard and low-maintenance exterior •Ample parking with one car detached garage. This home is move-in ready! Exceptional two family and a must see!
Zillow last checked: 8 hours ago
Listing updated: August 19, 2025 at 04:19am
Listed by:
Rosa Wyse 508-769-2535,
Champion Real Estate, Inc. 508-755-6545
Bought with:
Brian Allen
Property Investors & Advisors, LLC
Source: MLS PIN,MLS#: 73402398
Facts & features
Interior
Bedrooms & bathrooms
- Bedrooms: 4
- Bathrooms: 3
- Full bathrooms: 3
Heating
- Baseboard, Natural Gas
Features
- Stone/Granite/Solid Counters, Bathroom with Shower Stall, Bathroom With Tub & Shower, Ceiling Fan(s), Remodeled, Living Room, Dining Room, Kitchen
- Flooring: Tile, Hardwood
- Basement: Full,Walk-Out Access,Interior Entry,Concrete
- Has fireplace: No
Interior area
- Total structure area: 1,927
- Total interior livable area: 1,927 sqft
- Finished area above ground: 1,927
Property
Parking
- Total spaces: 5
- Parking features: Paved Drive, Off Street, Paved
- Garage spaces: 1
- Uncovered spaces: 4
Features
- Patio & porch: Deck
- Exterior features: Rain Gutters
- Has view: Yes
- View description: Scenic View(s), City
Lot
- Size: 7,018 sqft
Details
- Parcel number: M:42 B:005 L:00016,1799472
- Zoning: RS-7
Construction
Type & style
- Home type: MultiFamily
- Property subtype: Multi Family
Materials
- Frame
- Foundation: Stone
- Roof: Shingle
Condition
- Year built: 1921
Utilities & green energy
- Electric: Circuit Breakers
- Sewer: Public Sewer
- Water: Public
Community & neighborhood
Location
- Region: Worcester
HOA & financial
Other financial information
- Total actual rent: 0
Other
Other facts
- Road surface type: Paved
Price history
| Date | Event | Price |
|---|---|---|
| 8/18/2025 | Sold | $635,000+9.5%$330/sqft |
Source: MLS PIN #73402398 | ||
| 7/14/2025 | Contingent | $579,900$301/sqft |
Source: MLS PIN #73402398 | ||
| 7/10/2025 | Listed for sale | $579,900$301/sqft |
Source: MLS PIN #73402398 | ||
Public tax history
| Year | Property taxes | Tax assessment |
|---|---|---|
| 2025 | $5,917 +4.5% | $448,600 +8.9% |
| 2024 | $5,664 +6.9% | $411,900 +11.5% |
| 2023 | $5,297 +3.4% | $369,400 +9.7% |
Find assessor info on the county website
Neighborhood: 01603
Nearby schools
GreatSchools rating
- 4/10Gates Lane School Of International StudiesGrades: PK-6Distance: 0.4 mi
- 5/10Sullivan Middle SchoolGrades: 6-8Distance: 0.8 mi
- 3/10South High Community SchoolGrades: 9-12Distance: 0.9 mi
Get a cash offer in 3 minutes
Find out how much your home could sell for in as little as 3 minutes with a no-obligation cash offer.
Estimated market value
$644,100
Get a cash offer in 3 minutes
Find out how much your home could sell for in as little as 3 minutes with a no-obligation cash offer.
Estimated market value
$644,100
