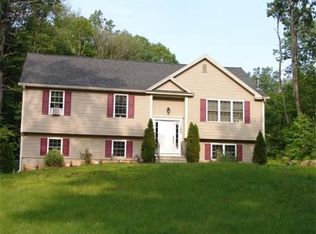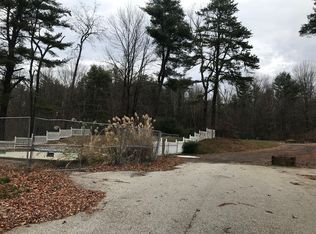Sold for $586,000
$586,000
122 Brookfield Rd, Sturbridge, MA 01518
3beds
1,740sqft
Single Family Residence
Built in 1995
3.63 Acres Lot
$618,900 Zestimate®
$337/sqft
$3,127 Estimated rent
Home value
$618,900
$588,000 - $650,000
$3,127/mo
Zestimate® history
Loading...
Owner options
Explore your selling options
What's special
Amazing custom built home with incredible attention to detail! Set back from the road, a lovely brick walkway leads to a covered porch entry. Mud room/office w/vaulted wood ceiling, 2 closets, recessed lighting and tile floor, opens to a spacious dining room w/slider. Sun-filled kitchen w/vaulted beamed ceiling, custom cabinets, tiered island breakfast bar, ss appl, granite counters & hard yellow pine floors lead to the family room w/gas fireplace & oversized windows.1st floor main bedroom w/skylight, dbl closet & vaulted ceiling. Full bath w/walk-in shower & dual shower heads. 2nd floor has 2 good sized bedrooms & full bath w/custom vanity. Oversized garage w/16' door & full basement w/workshop space, storage racks, extra flue for a wood stove/pellet stove, Burnam furnace, new oil tank, updated HW heater & top of the line filtration system. Spacious entertaining deck & pergola lead to a 14x28 in-ground pool surrounded by a stamped concrete patio & storage shed. Your own private oasis!
Zillow last checked: 8 hours ago
Listing updated: September 29, 2023 at 01:07pm
Listed by:
Amy J. Gerrish 413-575-2915,
RE/MAX Prof Associates 508-347-9595
Bought with:
Team Cuoco
Brenda Cuoco & Associates Real Estate Brokerage
Source: MLS PIN,MLS#: 73148033
Facts & features
Interior
Bedrooms & bathrooms
- Bedrooms: 3
- Bathrooms: 2
- Full bathrooms: 2
Primary bedroom
- Features: Skylight, Vaulted Ceiling(s), Flooring - Wood, Recessed Lighting, Closet - Double
- Level: First
Bedroom 2
- Features: Flooring - Wall to Wall Carpet, Closet - Double
- Level: Second
Bedroom 3
- Features: Closet - Linen, Flooring - Wall to Wall Carpet, Closet - Double
- Level: Second
Primary bathroom
- Features: No
Bathroom 1
- Features: Bathroom - Full, Bathroom - With Shower Stall, Flooring - Stone/Ceramic Tile
- Level: First
Bathroom 2
- Features: Bathroom - Full, Bathroom - With Tub & Shower, Flooring - Stone/Ceramic Tile
- Level: Second
Dining room
- Features: Flooring - Wood, Deck - Exterior, Remodeled, Slider
- Level: First
Family room
- Features: Flooring - Wood, Recessed Lighting
- Level: First
Kitchen
- Features: Ceiling Fan(s), Beamed Ceilings, Vaulted Ceiling(s), Closet/Cabinets - Custom Built, Flooring - Wood, Window(s) - Bay/Bow/Box, Dining Area, Pantry, Countertops - Stone/Granite/Solid, French Doors, Kitchen Island, Breakfast Bar / Nook, Deck - Exterior, Dryer Hookup - Electric, Exterior Access, Open Floorplan, Recessed Lighting, Remodeled, Stainless Steel Appliances, Washer Hookup, Gas Stove, Lighting - Pendant
- Level: First
Heating
- Baseboard, Oil, Propane, Extra Flue
Cooling
- None
Appliances
- Included: Water Heater, Dishwasher, Microwave, Water Treatment, ENERGY STAR Qualified Refrigerator, ENERGY STAR Qualified Dryer, ENERGY STAR Qualified Dishwasher, ENERGY STAR Qualified Washer, Water Softener, Range, Plumbed For Ice Maker
- Laundry: Electric Dryer Hookup, Washer Hookup, First Floor
Features
- Vaulted Ceiling(s), Open Floorplan, Recessed Lighting, Closet - Double, Mud Room
- Flooring: Wood, Tile, Carpet, Flooring - Stone/Ceramic Tile
- Doors: French Doors
- Windows: Insulated Windows, Screens
- Basement: Full,Interior Entry,Bulkhead,Concrete,Unfinished
- Number of fireplaces: 1
- Fireplace features: Family Room
Interior area
- Total structure area: 1,740
- Total interior livable area: 1,740 sqft
Property
Parking
- Total spaces: 10
- Parking features: Attached, Garage Door Opener, Storage, Workshop in Garage, Oversized, Paved Drive, Shared Driveway, Off Street, Paved
- Attached garage spaces: 2
- Uncovered spaces: 8
Features
- Patio & porch: Screened, Deck - Wood, Covered
- Exterior features: Porch - Screened, Deck - Wood, Covered Patio/Deck, Pool - Inground, Rain Gutters, Storage, Screens, Garden, Stone Wall
- Has private pool: Yes
- Pool features: In Ground
- Frontage length: 126.00
Lot
- Size: 3.63 Acres
- Features: Wooded, Easements, Level, Sloped
Details
- Parcel number: M:173 B:000 L:1936122,1701956
- Zoning: Res
Construction
Type & style
- Home type: SingleFamily
- Architectural style: Colonial,Contemporary
- Property subtype: Single Family Residence
Materials
- Frame
- Foundation: Concrete Perimeter
- Roof: Shingle
Condition
- Updated/Remodeled
- Year built: 1995
Utilities & green energy
- Electric: Circuit Breakers, 200+ Amp Service
- Sewer: Private Sewer
- Water: Private
- Utilities for property: for Gas Range, for Electric Dryer, Washer Hookup, Icemaker Connection
Green energy
- Energy efficient items: Thermostat
Community & neighborhood
Community
- Community features: Shopping, Pool, Tennis Court(s), Walk/Jog Trails, Stable(s), Golf, Laundromat, Bike Path, Conservation Area, Highway Access
Location
- Region: Sturbridge
Other
Other facts
- Road surface type: Paved
Price history
| Date | Event | Price |
|---|---|---|
| 9/29/2023 | Sold | $586,000+6.5%$337/sqft |
Source: MLS PIN #73148033 Report a problem | ||
| 8/24/2023 | Contingent | $550,000$316/sqft |
Source: MLS PIN #73148033 Report a problem | ||
| 8/14/2023 | Listed for sale | $550,000$316/sqft |
Source: MLS PIN #73148033 Report a problem | ||
Public tax history
| Year | Property taxes | Tax assessment |
|---|---|---|
| 2025 | $8,379 +26.6% | $526,000 +31.1% |
| 2024 | $6,617 +6.3% | $401,300 +16.5% |
| 2023 | $6,227 +9.8% | $344,600 +15.6% |
Find assessor info on the county website
Neighborhood: 01518
Nearby schools
GreatSchools rating
- 6/10Burgess Elementary SchoolGrades: PK-6Distance: 1.6 mi
- 5/10Tantasqua Regional Jr High SchoolGrades: 7-8Distance: 2.3 mi
- 8/10Tantasqua Regional Sr High SchoolGrades: 9-12Distance: 2.4 mi
Schools provided by the listing agent
- Elementary: Burgess Elem
- Middle: Tantasqua Jh
- High: Tantasqua Hs
Source: MLS PIN. This data may not be complete. We recommend contacting the local school district to confirm school assignments for this home.
Get a cash offer in 3 minutes
Find out how much your home could sell for in as little as 3 minutes with a no-obligation cash offer.
Estimated market value$618,900
Get a cash offer in 3 minutes
Find out how much your home could sell for in as little as 3 minutes with a no-obligation cash offer.
Estimated market value
$618,900

