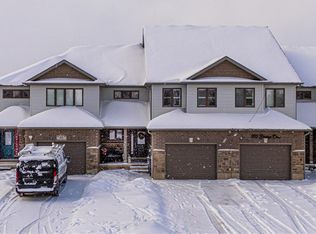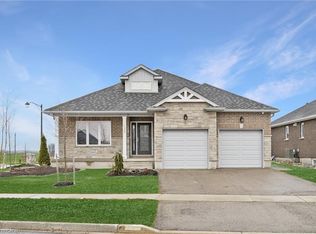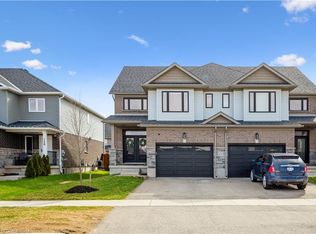**Stunning Newer Home***1.5 Year Old 2 Storey Home On A Preminum Lot++A Min To Downtown Palmerston! Ceramic And Hardwood Floors Greet You On The Main Level With Lots Of Light And Windows! The Kitchen Features A Nice Dark Set Of Cabinets With Granite Countertops *** Island Overlooks The Dining Room. Walk Out To A Large Deck And Empty Space! Don't Miss This One!! Neutral Notes, Clean And Uncluttered!! Basement Is Finished With A 3Pc Bath.
This property is off market, which means it's not currently listed for sale or rent on Zillow. This may be different from what's available on other websites or public sources.


