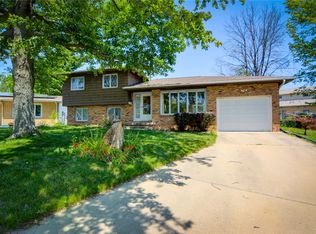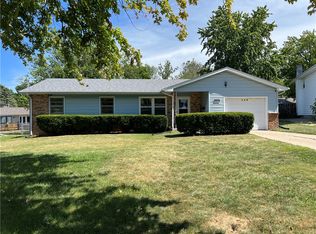Sold for $182,000
$182,000
122 Bretton Ct, Decatur, IL 62521
3beds
2,818sqft
Single Family Residence
Built in 1967
8,712 Square Feet Lot
$204,800 Zestimate®
$65/sqft
$2,367 Estimated rent
Home value
$204,800
$174,000 - $242,000
$2,367/mo
Zestimate® history
Loading...
Owner options
Explore your selling options
What's special
Quiet South Shores end of cul de sac location. Well cared for quad level featuring 3 nice size bedrooms, 2 full and 2 half baths and a pet wash station. One block from Holy Family, South Shores elementary school and adjacent park. With over 2800 sf of living area this one offers plenty of room for entertaining possibilities. Massive amounts of storage capabilities in the out building, shed and lower level closets. Seller states with the recent install (11/02/2023) of solar panels the electric bill is between $30-$50 per month.
Zillow last checked: 8 hours ago
Listing updated: February 07, 2025 at 08:39am
Listed by:
Robert Sparks 217-875-0555,
Brinkoetter REALTORS®
Bought with:
Mark Williams, 475159628
Glenda Williamson Realty
Source: CIBR,MLS#: 6247314 Originating MLS: Central Illinois Board Of REALTORS
Originating MLS: Central Illinois Board Of REALTORS
Facts & features
Interior
Bedrooms & bathrooms
- Bedrooms: 3
- Bathrooms: 4
- Full bathrooms: 2
- 1/2 bathrooms: 2
Bedroom
- Description: Flooring: Hardwood
- Level: Upper
Bedroom
- Description: Flooring: Hardwood
- Level: Upper
Bedroom
- Description: Flooring: Hardwood
- Level: Upper
Primary bathroom
- Level: Upper
Bonus room
- Description: Flooring: Laminate
- Level: Basement
Breakfast room nook
- Level: Main
Dining room
- Description: Flooring: Hardwood
- Level: Main
Family room
- Description: Flooring: Carpet
- Level: Lower
Other
- Features: Tub Shower
- Level: Upper
Half bath
- Level: Main
Half bath
- Features: Bathtub
- Level: Basement
Kitchen
- Description: Flooring: Ceramic Tile
- Level: Main
Laundry
- Description: Flooring: Laminate
- Level: Basement
Living room
- Description: Flooring: Hardwood
- Level: Main
Recreation
- Description: Flooring: Laminate
- Level: Basement
Sunroom
- Description: Flooring: Ceramic Tile
- Level: Main
Heating
- Forced Air, Gas, Solar
Cooling
- Central Air
Appliances
- Included: Built-In, Dryer, Dishwasher, Gas Water Heater, Microwave, Oven, Range, Refrigerator, Range Hood, Washer
Features
- Breakfast Area, Fireplace, Bath in Primary Bedroom, Pantry, Walk-In Closet(s)
- Windows: Replacement Windows
- Basement: Finished,Partial
- Number of fireplaces: 1
- Fireplace features: Wood Burning
Interior area
- Total structure area: 2,818
- Total interior livable area: 2,818 sqft
- Finished area above ground: 1,801
- Finished area below ground: 728
Property
Parking
- Total spaces: 2
- Parking features: Attached, Garage
- Attached garage spaces: 2
Features
- Levels: Two,Multi/Split
- Stories: 2
- Patio & porch: Rear Porch, Enclosed, Front Porch, Four Season, Deck
- Exterior features: Deck, Fence, Shed
- Fencing: Yard Fenced
Lot
- Size: 8,712 sqft
Details
- Additional structures: Outbuilding, Shed(s)
- Parcel number: 041227281015
- Zoning: RES
- Special conditions: None
Construction
Type & style
- Home type: SingleFamily
- Architectural style: Tri-Level
- Property subtype: Single Family Residence
Materials
- Aluminum Siding, Brick, Vinyl Siding
- Foundation: Basement
- Roof: Shingle
Condition
- Year built: 1967
Utilities & green energy
- Sewer: Public Sewer
- Water: Public
Community & neighborhood
Location
- Region: Decatur
- Subdivision: South Decatur First Add
Other
Other facts
- Road surface type: Concrete
Price history
| Date | Event | Price |
|---|---|---|
| 2/7/2025 | Sold | $182,000-4.2%$65/sqft |
Source: | ||
| 1/16/2025 | Pending sale | $189,999$67/sqft |
Source: | ||
| 1/3/2025 | Contingent | $189,999$67/sqft |
Source: | ||
| 10/22/2024 | Listed for sale | $189,999+46.3%$67/sqft |
Source: | ||
| 6/30/2020 | Sold | $129,900$46/sqft |
Source: | ||
Public tax history
| Year | Property taxes | Tax assessment |
|---|---|---|
| 2024 | $3,504 +1.5% | $42,199 +3.7% |
| 2023 | $3,454 +8.3% | $40,705 +9.4% |
| 2022 | $3,190 +7.9% | $37,194 +7.1% |
Find assessor info on the county website
Neighborhood: 62521
Nearby schools
GreatSchools rating
- 2/10South Shores Elementary SchoolGrades: K-6Distance: 0.2 mi
- 1/10Stephen Decatur Middle SchoolGrades: 7-8Distance: 5.1 mi
- 2/10Eisenhower High SchoolGrades: 9-12Distance: 1.6 mi
Schools provided by the listing agent
- Elementary: South Shores
- Middle: Stephen Decatur
- High: Eisenhower
- District: Decatur Dist 61
Source: CIBR. This data may not be complete. We recommend contacting the local school district to confirm school assignments for this home.
Get pre-qualified for a loan
At Zillow Home Loans, we can pre-qualify you in as little as 5 minutes with no impact to your credit score.An equal housing lender. NMLS #10287.

