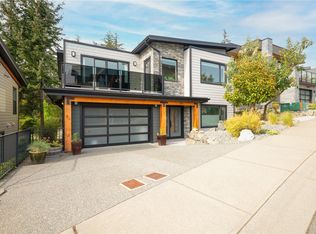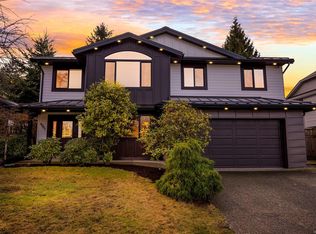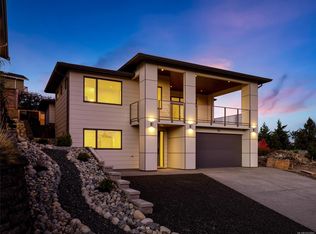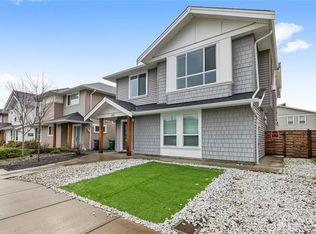122 Bray Rd, Nanaimo, BC V9T 0C2
What's special
- 1 day |
- 19 |
- 3 |
Likely to sell faster than
Zillow last checked: 8 hours ago
Listing updated: 11 hours ago
Paul Hennessy,
Royal LePage Island Living (PK)
Facts & features
Interior
Bedrooms & bathrooms
- Bedrooms: 3
- Bathrooms: 3
- Main level bathrooms: 2
- Main level bedrooms: 2
Kitchen
- Level: Main
Heating
- Forced Air, Natural Gas
Cooling
- None
Appliances
- Included: Dishwasher, F/S/W/D
- Laundry: Inside
Features
- Flooring: Mixed
- Basement: Finished,Full
- Number of fireplaces: 1
- Fireplace features: Gas, Living Room
Interior area
- Total structure area: 3,065
- Total interior livable area: 2,520 sqft
Property
Parking
- Total spaces: 2
- Parking features: Attached, Driveway, Garage Double
- Attached garage spaces: 2
- Has uncovered spaces: Yes
Features
- Levels: 2
- Entry location: Ground Level
Lot
- Size: 4,791.6 Square Feet
Details
- Parcel number: 032089058
- Zoning: R10
- Zoning description: Residential
Construction
Type & style
- Home type: SingleFamily
- Property subtype: Single Family Residence
Materials
- Cement Fibre, Frame Metal, Frame Wood
- Foundation: Concrete Perimeter
- Roof: Fibreglass Shingle
Condition
- New Construction
- New construction: Yes
- Year built: 2023
Utilities & green energy
- Water: Municipal
Community & HOA
Location
- Region: Nanaimo
Financial & listing details
- Price per square foot: C$444/sqft
- Tax assessed value: C$1,044,000
- Annual tax amount: C$7,213
- Date on market: 1/16/2026
- Ownership: Freehold/Strata
- Road surface type: Paved
(250) 729-6407
By pressing Contact Agent, you agree that the real estate professional identified above may call/text you about your search, which may involve use of automated means and pre-recorded/artificial voices. You don't need to consent as a condition of buying any property, goods, or services. Message/data rates may apply. You also agree to our Terms of Use. Zillow does not endorse any real estate professionals. We may share information about your recent and future site activity with your agent to help them understand what you're looking for in a home.
Price history
Price history
| Date | Event | Price |
|---|---|---|
| 1/16/2026 | Listed for sale | C$1,119,000C$444/sqft |
Source: VIVA #1023473 Report a problem | ||
Public tax history
Public tax history
Tax history is unavailable.Climate risks
Neighborhood: Linley Valley
Nearby schools
GreatSchools rating
No schools nearby
We couldn't find any schools near this home.
- Loading




