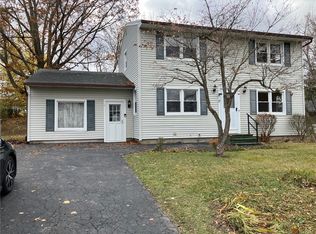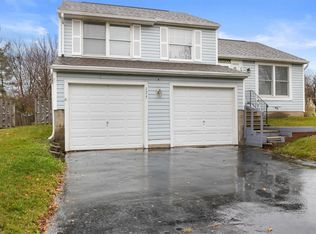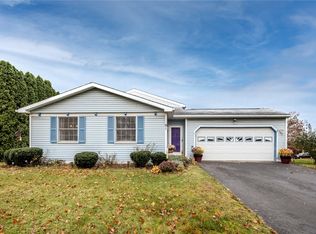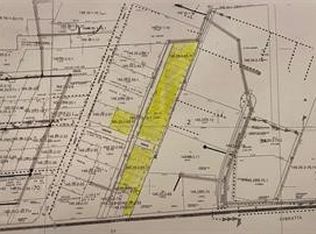Closed
$255,000
122 Brandywine Ter, Rochester, NY 14623
3beds
1,304sqft
Single Family Residence
Built in 1986
0.34 Acres Lot
$272,000 Zestimate®
$196/sqft
$2,298 Estimated rent
Maximize your home sale
Get more eyes on your listing so you can sell faster and for more.
Home value
$272,000
$258,000 - $286,000
$2,298/mo
Zestimate® history
Loading...
Owner options
Explore your selling options
What's special
This conveniently located home sits high and dry on a hill in Mapledale Subdivison! With 1304 sq. ft. this home has 3 bdrms, 1.5 bath, cathedral ceilings and open floor plan. The kitchen is updated with solid surface counters and open to the dining area. Walk from the attached garage into the spacious lower level family room. There is even a bonus room in the basement level that is padded and was previously used as a band practice room but can be used as a multi-purposed room. Sliding door off of kitchen leads to deck that overlooks the fully fenced yard. Furnace recently cleaned and inspected.
All appliance to remain. Roof 2021, most windows 2022, new driveway 2019, new garage door 2023, new slider 2023, and new deck floor 2023. This really is a great home! Delayed negotiations until Monday at 9:00 pm.
Zillow last checked: 8 hours ago
Listing updated: December 14, 2023 at 11:05am
Listed by:
Maureen C. Rice 585-218-6847,
RE/MAX Realty Group
Bought with:
Tiffany A. Hilbert, 10401295229
Keller Williams Realty Greater Rochester
Source: NYSAMLSs,MLS#: R1508954 Originating MLS: Rochester
Originating MLS: Rochester
Facts & features
Interior
Bedrooms & bathrooms
- Bedrooms: 3
- Bathrooms: 2
- Full bathrooms: 1
- 1/2 bathrooms: 1
- Main level bathrooms: 1
Heating
- Gas, Forced Air
Appliances
- Included: Dryer, Dishwasher, Exhaust Fan, Electric Oven, Electric Range, Freezer, Disposal, Gas Water Heater, Refrigerator, Range Hood, Washer
- Laundry: In Basement
Features
- Ceiling Fan(s), Cathedral Ceiling(s), Kitchen Island, Living/Dining Room, Sliding Glass Door(s), Solid Surface Counters
- Flooring: Carpet, Ceramic Tile, Laminate, Tile, Varies
- Doors: Sliding Doors
- Windows: Thermal Windows
- Basement: Full,Finished,Sump Pump
- Has fireplace: No
Interior area
- Total structure area: 1,304
- Total interior livable area: 1,304 sqft
Property
Parking
- Total spaces: 2
- Parking features: Attached, Electricity, Garage, Storage, Driveway, Garage Door Opener
- Attached garage spaces: 2
Features
- Levels: Two
- Stories: 2
- Patio & porch: Deck
- Exterior features: Blacktop Driveway, Deck, Fully Fenced, Pool
- Pool features: Above Ground
- Fencing: Full
Lot
- Size: 0.34 Acres
- Dimensions: 63 x 168
- Features: Rectangular, Rectangular Lot, Residential Lot
Details
- Parcel number: 2632001751000001068000
- Special conditions: Standard
Construction
Type & style
- Home type: SingleFamily
- Architectural style: Split Level
- Property subtype: Single Family Residence
Materials
- Vinyl Siding, Copper Plumbing
- Foundation: Block
- Roof: Asphalt
Condition
- Resale
- Year built: 1986
Utilities & green energy
- Electric: Circuit Breakers
- Sewer: Connected
- Water: Connected, Public
- Utilities for property: Cable Available, High Speed Internet Available, Sewer Connected, Water Connected
Green energy
- Energy efficient items: Appliances, Windows
Community & neighborhood
Location
- Region: Rochester
- Subdivision: Mapledale Sec 12
Other
Other facts
- Listing terms: Cash,Conventional
Price history
| Date | Event | Price |
|---|---|---|
| 12/13/2023 | Sold | $255,000+28.1%$196/sqft |
Source: | ||
| 11/15/2023 | Pending sale | $199,000$153/sqft |
Source: | ||
| 11/9/2023 | Listed for sale | $199,000+82.6%$153/sqft |
Source: | ||
| 2/27/2003 | Sold | $109,000+26.9%$84/sqft |
Source: Public Record Report a problem | ||
| 9/6/2002 | Sold | $85,902-11.2%$66/sqft |
Source: Public Record Report a problem | ||
Public tax history
| Year | Property taxes | Tax assessment |
|---|---|---|
| 2024 | -- | $178,800 +1.1% |
| 2023 | -- | $176,800 +14% |
| 2022 | -- | $155,100 +15% |
Find assessor info on the county website
Neighborhood: 14623
Nearby schools
GreatSchools rating
- 7/10Ethel K Fyle Elementary SchoolGrades: K-3Distance: 1.7 mi
- 5/10Henry V Burger Middle SchoolGrades: 7-9Distance: 4 mi
- 7/10Rush Henrietta Senior High SchoolGrades: 9-12Distance: 2.9 mi
Schools provided by the listing agent
- District: Rush-Henrietta
Source: NYSAMLSs. This data may not be complete. We recommend contacting the local school district to confirm school assignments for this home.



