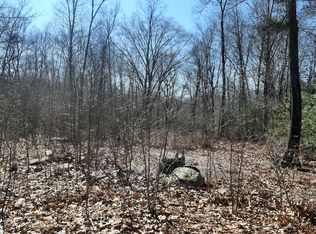Sold for $510,000 on 04/23/25
$510,000
122 Brandy Hill Road, Thompson, CT 06277
3beds
2,180sqft
Single Family Residence
Built in 2006
0.93 Acres Lot
$526,100 Zestimate®
$234/sqft
$3,038 Estimated rent
Home value
$526,100
$405,000 - $684,000
$3,038/mo
Zestimate® history
Loading...
Owner options
Explore your selling options
What's special
There is plenty of space in this 3 bedroom Colonial to spread out. Enter into the 2 story front foyer with wood floors. The kitchen is large, and open to a dining area with direct access to the deck. A dining room with wood floors provides a formal space for sit down meals, or an office, if preferred. The other side of the main level is front to back living room/family room with a delightful gas fireplace. Upstairs, are 3 bedrooms, including the primary with walk in closet, and full bath with walk in shower. The laundry is also located on the 2nd floor. Park in the 2 car, attached garage, and there is extra room for parking in the paved driveway. Enjoy gardening? There are multiple, established beds already in place. Strawberries, blueberries, black berries, and raspberries. Garlic will be popping up soon. Sit around the firepit, and watch the gardens grow! Seller to secure suitable housing
Zillow last checked: 8 hours ago
Listing updated: April 25, 2025 at 06:38am
Listed by:
Lynn T. Converse 860-465-6631,
RE/MAX Bell Park Realty 860-928-7991
Bought with:
Joshua D. Somers, RES.0806598
P&H Property Consulting, Inc.
Source: Smart MLS,MLS#: 24079247
Facts & features
Interior
Bedrooms & bathrooms
- Bedrooms: 3
- Bathrooms: 3
- Full bathrooms: 2
- 1/2 bathrooms: 1
Primary bedroom
- Features: Full Bath, Walk-In Closet(s), Wall/Wall Carpet
- Level: Upper
Bedroom
- Features: Wall/Wall Carpet
- Level: Upper
Bedroom
- Features: Wall/Wall Carpet
- Level: Upper
Dining room
- Features: High Ceilings, Hardwood Floor
- Level: Main
Family room
- Features: High Ceilings, Wall/Wall Carpet
- Level: Main
Kitchen
- Features: High Ceilings, Breakfast Bar, Dining Area, Pantry, Sliders, Tile Floor
- Level: Main
Living room
- Features: High Ceilings, Gas Log Fireplace, Hardwood Floor
- Level: Main
Heating
- Forced Air, Oil
Cooling
- Central Air
Appliances
- Included: Oven/Range, Microwave, Refrigerator, Dishwasher, Washer, Dryer, Electric Water Heater, Water Heater
- Laundry: Upper Level
Features
- Windows: Thermopane Windows
- Basement: Full,Unfinished,Interior Entry,Concrete
- Attic: Access Via Hatch
- Number of fireplaces: 1
Interior area
- Total structure area: 2,180
- Total interior livable area: 2,180 sqft
- Finished area above ground: 2,180
Property
Parking
- Total spaces: 6
- Parking features: Attached, Paved, Driveway, Garage Door Opener, Private
- Attached garage spaces: 2
- Has uncovered spaces: Yes
Features
- Patio & porch: Deck, Patio
- Exterior features: Rain Gutters, Garden, Stone Wall
Lot
- Size: 0.93 Acres
- Features: Corner Lot, Level, Open Lot
Details
- Additional structures: Shed(s)
- Parcel number: 2547968
- Zoning: RRAD
Construction
Type & style
- Home type: SingleFamily
- Architectural style: Colonial
- Property subtype: Single Family Residence
Materials
- Vinyl Siding
- Foundation: Concrete Perimeter
- Roof: Asphalt
Condition
- New construction: No
- Year built: 2006
Utilities & green energy
- Sewer: Septic Tank
- Water: Well
Green energy
- Energy efficient items: Thermostat, Windows
Community & neighborhood
Location
- Region: Thompson
Price history
| Date | Event | Price |
|---|---|---|
| 4/23/2025 | Sold | $510,000+5.2%$234/sqft |
Source: | ||
| 3/13/2025 | Pending sale | $485,000$222/sqft |
Source: | ||
| 3/9/2025 | Listed for sale | $485,000+48.4%$222/sqft |
Source: | ||
| 11/7/2009 | Listing removed | $326,900$150/sqft |
Source: Carolyn Colantino #70892553 | ||
| 9/19/2009 | Price change | $326,900-0.9%$150/sqft |
Source: Carolyn Colantino #70892553 | ||
Public tax history
| Year | Property taxes | Tax assessment |
|---|---|---|
| 2025 | $5,947 -5.9% | $313,000 +39.2% |
| 2024 | $6,322 +8.1% | $224,900 |
| 2023 | $5,847 +3.9% | $224,900 |
Find assessor info on the county website
Neighborhood: 06277
Nearby schools
GreatSchools rating
- 4/10Mary R. Fisher Elementary SchoolGrades: PK-4Distance: 3.2 mi
- 6/10Thompson Middle SchoolGrades: 5-8Distance: 3.2 mi
- 5/10Tourtellotte Memorial High SchoolGrades: 9-12Distance: 3.1 mi

Get pre-qualified for a loan
At Zillow Home Loans, we can pre-qualify you in as little as 5 minutes with no impact to your credit score.An equal housing lender. NMLS #10287.
