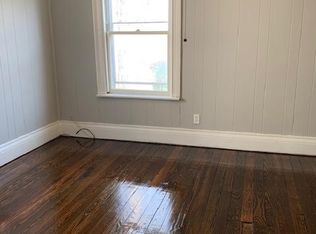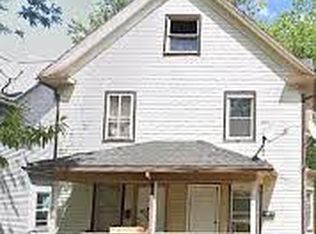Closed
$135,000
122 Bowman St, Rochester, NY 14609
4beds
2,035sqft
Duplex, Multi Family
Built in 1900
-- sqft lot
$142,000 Zestimate®
$66/sqft
$1,360 Estimated rent
Maximize your home sale
Get more eyes on your listing so you can sell faster and for more.
Home value
$142,000
$131,000 - $155,000
$1,360/mo
Zestimate® history
Loading...
Owner options
Explore your selling options
What's special
Calling all investors or owner occupants! This side by side is always a high demand style of Duplex and both units are a mirrored layout. The left side which has a month to month tenant had been updated with laminate flooring throughout the living room, dining room and kitchen. Full basement has a laundry hookup for tenants and separated by a wall allowing for a true separated basement for both units. Upstairs is 2 bedrooms with the hardwoods refinished and a full bath with laminate flooring. There is a full walk up attic which is also separated from each unit to access. The right-side has been recently updated with new carpet throughout the living and dining room and new laminate flooring in the kitchen. The upstairs 2 bedrooms have new carpet and bathroom refresh with a new vanity and laminate flooring. Home could be packaged with 134-136 Bowman St or Sold Separately. Any offers to be reviewed on Wednesday October 2nd at 3PM
Zillow last checked: 8 hours ago
Listing updated: January 09, 2025 at 10:18am
Listed by:
Julie Ohmann 585-279-8279,
RE/MAX Plus
Bought with:
Amit W. Sud, 10371201918
Edgerton Real Estate
Source: NYSAMLSs,MLS#: R1568436 Originating MLS: Rochester
Originating MLS: Rochester
Facts & features
Interior
Bedrooms & bathrooms
- Bedrooms: 4
- Bathrooms: 2
- Full bathrooms: 2
Heating
- Gas, Forced Air
Appliances
- Included: Gas Water Heater
- Laundry: Washer Hookup
Features
- Flooring: Carpet, Hardwood, Laminate, Varies
- Basement: Full
- Has fireplace: No
Interior area
- Total structure area: 2,035
- Total interior livable area: 2,035 sqft
Property
Parking
- Parking features: No Driveway, On Street
Lot
- Size: 4,791 sqft
- Dimensions: 36 x 131
- Features: Near Public Transit, Residential Lot
Details
- Parcel number: 26140010778000020220000000
- Zoning description: Residential 2 Unit
- Special conditions: Standard
Construction
Type & style
- Home type: MultiFamily
- Architectural style: Duplex
- Property subtype: Duplex, Multi Family
Materials
- Vinyl Siding
- Foundation: Block
- Roof: Shingle
Condition
- Resale
- Year built: 1900
Utilities & green energy
- Electric: Circuit Breakers
- Sewer: Connected
- Water: Connected, Public
- Utilities for property: Sewer Connected, Water Connected
Community & neighborhood
Location
- Region: Rochester
- Subdivision: R B Crouch
Other
Other facts
- Listing terms: Cash,Conventional,FHA,VA Loan
Price history
| Date | Event | Price |
|---|---|---|
| 1/8/2025 | Sold | $135,000$66/sqft |
Source: | ||
| 10/30/2024 | Pending sale | $135,000$66/sqft |
Source: | ||
| 10/22/2024 | Contingent | $135,000$66/sqft |
Source: | ||
| 10/6/2024 | Price change | $135,000-3.6%$66/sqft |
Source: | ||
| 9/26/2024 | Listed for sale | $140,000$69/sqft |
Source: | ||
Public tax history
Tax history is unavailable.
Neighborhood: Beechwood
Nearby schools
GreatSchools rating
- 3/10School 28 Henry HudsonGrades: K-8Distance: 0.7 mi
- 2/10East High SchoolGrades: 9-12Distance: 0.3 mi
- 4/10East Lower SchoolGrades: 6-8Distance: 0.3 mi
Schools provided by the listing agent
- District: Rochester
Source: NYSAMLSs. This data may not be complete. We recommend contacting the local school district to confirm school assignments for this home.

