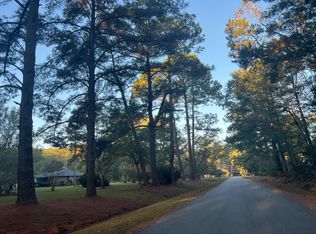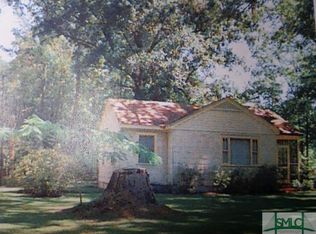POOLER ACREAGE! Home sits on over 3/4 acre with lots of beautiful trees. Conveniently located to all that Pooler and surrounding areas have to offer. Home features 3 bedrooms & 2.5 bathrooms. A large open great room, dining-room, breakfast area, laundry room & kitchen. New vinyl planking flooring in kitchen, great-room, dining-room, breakfast area, half bath & laundry. Freshly painted. Wrap around front porch & a large open deck partially covered. Bring your boat & RV. Open carport at back of property with a fully functioning 24X12 workshop. SELLER ALSO HAS AN ADDITIONAL LOT AJOINING THIS LOT FOR SALE!! Schedule your appointment today!
This property is off market, which means it's not currently listed for sale or rent on Zillow. This may be different from what's available on other websites or public sources.


