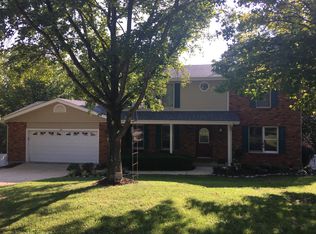Awesome 3 bedroom 4, 3 bath brick ranch home with over 1,900 square feet of living space including a finished basement. This home is situated on a large, beautifully landscaped .48 acre park like yard in Blue Ridge Trace a well sought after area. Covered front porch leads to the Entry foyer and Great room with hardwood floors, woodburning fireplace & vaulted ceiling. Dining room and kitchen with hardwood floors, plenty of cabinet & counter space, a breakfast bar, stainless steel range and dishwasher and sliding glass doors to the HUGE multi-level back Deck with breathtaking views. 1st floor w/Master Suite w/private bath; 2 additional bedrms; & an additional full bath. Finished walk adds great additl space incl a Full Bath, large Family Rm, & Rec Rm w/sliding glass drs to the covered back patio. This home includes a 2 car attached garage, new roof (2012) and new hot water heater in 2014 and a new furnace and air conditioner in 2016. Great location! Hot tub and pool table stay
This property is off market, which means it's not currently listed for sale or rent on Zillow. This may be different from what's available on other websites or public sources.
