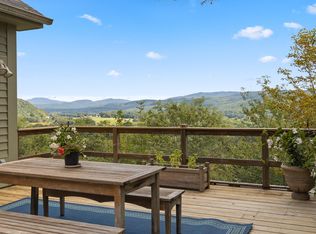Opportunity is knocking! Do not miss out on this rare occasion!!! This is your diamond in the rough. With some elbow grease and an open mind you can make this home the showcase it was always intended to be. Sweeping lawns, gorgeous stonework, a pool, patios, mature plantings, and an abundance of room, you will have an amazing home when all is said and done. Priced aggressively because the home has had some significant deferred maintenance. You''ll need to come in ready to get your hands dirty, but the end result will be extraordinary and well worth the investment. Seller makes no warranties or guarantees for the property. Property is being sold as-is.
This property is off market, which means it's not currently listed for sale or rent on Zillow. This may be different from what's available on other websites or public sources.
