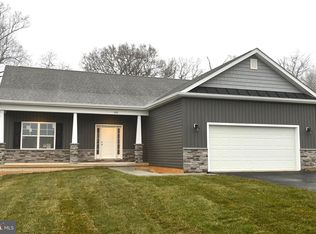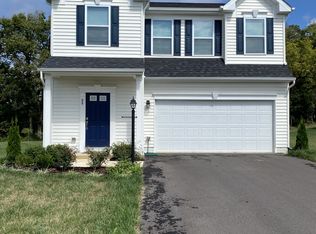Sold for $445,000
$445,000
122 Bismark Rd, Inwood, WV 25428
5beds
4,067sqft
Single Family Residence
Built in 2022
0.27 Acres Lot
$499,900 Zestimate®
$109/sqft
$3,381 Estimated rent
Home value
$499,900
$475,000 - $525,000
$3,381/mo
Zestimate® history
Loading...
Owner options
Explore your selling options
What's special
Under Construction in Inwood location...Grand Colonial Home offering over 4000 sqft of living space with 5 bedrooms and 3.5 baths. Entry 2-story foyer w/ curved stairs and 9ft ceilings on main level. Features include spacious Family Room, upgraded kitchen w/ island bar, pantry, and granite countertops, additional separate dining and living rooms and private den/ study with bay windows on main floor. The Master bedroom has tray ceilings, 2-walk-in closets, and full bath w/ soaking tub and tiled shower w/ glass door. The fully finished basement has large 27ft rec room, 5th bedroom, full bath, seperate flex room and storage room. Home comes with brick front, full front porch, rear deck, and 2-car garage with auto openers on larger lot backing to trees/ woods. 2x6 energy efficient construction. Approx 60 day delivery
Zillow last checked: 8 hours ago
Listing updated: March 15, 2023 at 06:21am
Listed by:
Shawn Craig 304-279-2967,
ERA Liberty Realty
Bought with:
Brittny Petry, WVS210301576
Century 21 Sterling Realty
Source: Bright MLS,MLS#: WVBE2015442
Facts & features
Interior
Bedrooms & bathrooms
- Bedrooms: 5
- Bathrooms: 4
- Full bathrooms: 3
- 1/2 bathrooms: 1
- Main level bathrooms: 1
Basement
- Area: 1365
Heating
- Heat Pump, Electric
Cooling
- Central Air, Heat Pump, Electric
Appliances
- Included: Microwave, Dishwasher, Disposal, Refrigerator, Cooktop, Stainless Steel Appliance(s), Electric Water Heater
- Laundry: Upper Level
Features
- Breakfast Area, Ceiling Fan(s), Curved Staircase, Open Floorplan, Formal/Separate Dining Room, Kitchen Island, Pantry, Primary Bath(s), Recessed Lighting, Soaking Tub, Upgraded Countertops, Walk-In Closet(s), 9'+ Ceilings, 2 Story Ceilings, Tray Ceiling(s)
- Flooring: Luxury Vinyl, Carpet
- Basement: Finished,Full,Exterior Entry,Rear Entrance
- Has fireplace: No
Interior area
- Total structure area: 4,067
- Total interior livable area: 4,067 sqft
- Finished area above ground: 2,702
- Finished area below ground: 1,365
Property
Parking
- Total spaces: 2
- Parking features: Garage Faces Front, Garage Door Opener, Driveway, Attached
- Attached garage spaces: 2
- Has uncovered spaces: Yes
Accessibility
- Accessibility features: 2+ Access Exits, Accessible Doors
Features
- Levels: Three
- Stories: 3
- Patio & porch: Porch, Deck
- Exterior features: Street Lights
- Pool features: None
- Has view: Yes
- View description: Trees/Woods
Lot
- Size: 0.27 Acres
- Features: Backs to Trees, Level
Details
- Additional structures: Above Grade, Below Grade
- Parcel number: NO TAX RECORD
- Zoning: RESIDENTIAL
- Special conditions: Standard
Construction
Type & style
- Home type: SingleFamily
- Architectural style: Colonial
- Property subtype: Single Family Residence
Materials
- Brick Front, Stick Built, Vinyl Siding
- Foundation: Passive Radon Mitigation, Permanent, Concrete Perimeter
- Roof: Architectural Shingle
Condition
- Excellent
- New construction: Yes
- Year built: 2022
Details
- Builder model: Monroe
- Builder name: Four Points Construction Inc
Utilities & green energy
- Electric: 200+ Amp Service, Underground
- Sewer: Public Sewer
- Water: Public
Community & neighborhood
Location
- Region: Inwood
- Subdivision: Stoney Ridge
HOA & financial
HOA
- Has HOA: Yes
- HOA fee: $360 annually
- Association name: CLAGGETT MANAGEMENT
Other
Other facts
- Listing agreement: Exclusive Right To Sell
- Listing terms: Cash,Conventional,FHA,USDA Loan,VA Loan
- Ownership: Fee Simple
Price history
| Date | Event | Price |
|---|---|---|
| 3/15/2023 | Sold | $445,000+1.1%$109/sqft |
Source: | ||
| 1/9/2023 | Contingent | $440,000$108/sqft |
Source: | ||
| 1/3/2023 | Listed for sale | $440,000$108/sqft |
Source: | ||
Public tax history
| Year | Property taxes | Tax assessment |
|---|---|---|
| 2025 | $3,631 +2.4% | $298,620 +3.3% |
| 2024 | $3,547 | $289,020 |
Find assessor info on the county website
Neighborhood: 25428
Nearby schools
GreatSchools rating
- 5/10Mountain Ridge Intermediate SchoolGrades: 3-5Distance: 1.4 mi
- 5/10Mountain Ridge Middle SchoolGrades: 6-8Distance: 1.5 mi
- 8/10Musselman High SchoolGrades: 9-12Distance: 1 mi
Schools provided by the listing agent
- District: Berkeley County Schools
Source: Bright MLS. This data may not be complete. We recommend contacting the local school district to confirm school assignments for this home.
Get a cash offer in 3 minutes
Find out how much your home could sell for in as little as 3 minutes with a no-obligation cash offer.
Estimated market value$499,900
Get a cash offer in 3 minutes
Find out how much your home could sell for in as little as 3 minutes with a no-obligation cash offer.
Estimated market value
$499,900

