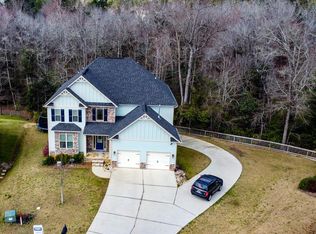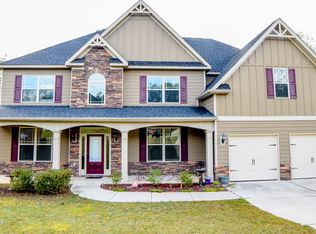Sold for $558,000
$558,000
122 Bird In Hand Pl, Aiken, SC 29803
5beds
4,013sqft
Single Family Residence
Built in 2011
0.33 Acres Lot
$602,100 Zestimate®
$139/sqft
$3,190 Estimated rent
Home value
$602,100
$572,000 - $632,000
$3,190/mo
Zestimate® history
Loading...
Owner options
Explore your selling options
What's special
Stunning Southside property with HUGE well designed HOBBYSHOP/ WORKSHOP space!!
Tucked away in the quiet neighborhood - The Ridge at Chukker Creek. Beautiful large lot in cul-de-sac backing up to a private green space. This thoughtful floor plan showcases an additional 1800 sq ft mostly finished walk-out basement with a separate third garage. Has been used as a custom wood-working shop but easily could be turned into living space, an in-law suite or in-home business space.
On the main level you'll find a sizable great room with stone fireplace and open flow into the dining area and office. The gourmet kitchen boasts custom cabinetry and extensive cooking space with granite counter tops, a large island, tiled backsplash, gas range with double ovens, tons of storage and elegant scraped hardwood flooring. Also on the main floor you'll find the owner's suite and it's 15X10 sitting area, en-suite with jetted tub, separate shower and custom walk-in closet. Upstairs you'll find 4 big bedrooms and a guest bath, one bedroom with a private bath and all have custom built-in closet systems. This home is a must see!
Zillow last checked: 8 hours ago
Listing updated: December 05, 2025 at 08:56am
Listed by:
Michelle Johanson 803-474-0776,
RE/MAX Tattersall Group
Bought with:
Belinda Thompson, 83212
Meybohm Real Estate - Augusta
Source: Aiken MLS,MLS#: 204975
Facts & features
Interior
Bedrooms & bathrooms
- Bedrooms: 5
- Bathrooms: 4
- Full bathrooms: 3
- 1/2 bathrooms: 1
Primary bedroom
- Level: Main
- Area: 225
- Dimensions: 15 x 15
Bedroom 2
- Level: Upper
- Area: 196
- Dimensions: 14 x 14
Bedroom 3
- Level: Upper
- Area: 240
- Dimensions: 15 x 16
Bedroom 4
- Level: Upper
- Area: 208
- Dimensions: 16 x 13
Bonus room
- Level: Upper
- Area: 180
- Dimensions: 15 x 12
Dining room
- Level: Main
- Area: 208
- Dimensions: 16 x 13
Kitchen
- Level: Main
- Area: 374
- Dimensions: 22 x 17
Living room
- Level: Main
- Area: 700
- Dimensions: 50 x 14
Heating
- Zoned, Forced Air, Natural Gas
Cooling
- Central Air, Electric
Appliances
- Included: See Remarks, Microwave, Self Cleaning Oven, Cooktop, Dishwasher, Disposal
Features
- See Remarks, Solid Surface Counters, Walk-In Closet(s), Bedroom on 1st Floor, Cathedral Ceiling(s), Ceiling Fan(s), Kitchen Island, Primary Downstairs, Pantry, Eat-in Kitchen, High Speed Internet, DSL
- Flooring: Carpet, Hardwood, Tile
- Basement: See Remarks,Bath/Stubbed,Exterior Entry,Finished,Heated,Interior Entry,Partitioned,Patio,Walk-Out Access,Workshop
- Number of fireplaces: 1
- Fireplace features: Gas
Interior area
- Total structure area: 4,013
- Total interior livable area: 4,013 sqft
- Finished area above ground: 4,013
- Finished area below ground: 1,800
Property
Parking
- Total spaces: 2
- Parking features: Attached, Driveway, Garage Door Opener
- Attached garage spaces: 2
- Has uncovered spaces: Yes
Features
- Levels: Two
- Patio & porch: Deck, Patio, Porch
- Pool features: Community
- Fencing: Fenced
Lot
- Size: 0.33 Acres
- Features: Cul-De-Sac, Landscaped, Sprinklers In Front, Sprinklers In Rear
Details
- Additional structures: None
- Parcel number: 1080813021
- Special conditions: Standard
- Horse amenities: None
Construction
Type & style
- Home type: SingleFamily
- Architectural style: Traditional
- Property subtype: Single Family Residence
Materials
- Frame, HardiPlank Type, Stone
- Foundation: See Remarks
- Roof: Shingle
Condition
- New construction: No
- Year built: 2011
Utilities & green energy
- Sewer: Public Sewer
- Water: Public
Community & neighborhood
Community
- Community features: Pool
Location
- Region: Aiken
- Subdivision: The Ridge At Chukker Creek
HOA & financial
HOA
- Has HOA: Yes
- HOA fee: $600 annually
Other
Other facts
- Listing terms: Contract
- Road surface type: Paved
Price history
| Date | Event | Price |
|---|---|---|
| 5/26/2023 | Sold | $558,000+0.1%$139/sqft |
Source: | ||
| 4/5/2023 | Contingent | $557,500$139/sqft |
Source: | ||
| 3/8/2023 | Price change | $557,500-1.2%$139/sqft |
Source: | ||
| 2/12/2023 | Listed for sale | $564,500+16.4%$141/sqft |
Source: | ||
| 9/13/2021 | Sold | $485,000-0.8%$121/sqft |
Source: | ||
Public tax history
| Year | Property taxes | Tax assessment |
|---|---|---|
| 2025 | $2,278 | $22,750 |
| 2024 | $2,278 +27.9% | $22,750 +28.2% |
| 2023 | $1,781 -71.1% | $17,750 -33.3% |
Find assessor info on the county website
Neighborhood: 29803
Nearby schools
GreatSchools rating
- 8/10Chukker Creek Elementary SchoolGrades: PK-5Distance: 1.1 mi
- 5/10M. B. Kennedy Middle SchoolGrades: 6-8Distance: 3.6 mi
- 6/10South Aiken High SchoolGrades: 9-12Distance: 3.4 mi
Schools provided by the listing agent
- Elementary: Chukker Creek
- Middle: Kennedy
- High: South Aiken
Source: Aiken MLS. This data may not be complete. We recommend contacting the local school district to confirm school assignments for this home.

Get pre-qualified for a loan
At Zillow Home Loans, we can pre-qualify you in as little as 5 minutes with no impact to your credit score.An equal housing lender. NMLS #10287.

