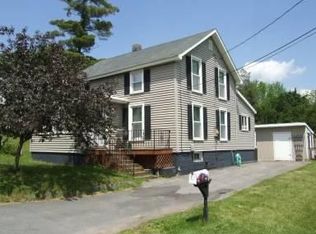Closed
$350,000
122 Betsinger Rd, Sherrill, NY 13461
4beds
3,837sqft
Single Family Residence
Built in 1900
0.51 Acres Lot
$375,800 Zestimate®
$91/sqft
$3,347 Estimated rent
Home value
$375,800
$319,000 - $443,000
$3,347/mo
Zestimate® history
Loading...
Owner options
Explore your selling options
What's special
This rarely, exceptional Sherrill property offers a beautiful 3 bedroom, 2.5 bath home with a 1 bedroom in-law apartment perfect for multi-generational living. The main house features a living room, kitchen, formal dining room, family room, office, and 1st floor laundry. The expansive, private primary bedroom suite has a spa-like 4 piece bath including a jetted tub, and 2 walk-in closets. Enjoy a fenced yard, deck, open front porch, a 2-stall attached & 2-stall detached garages with a private rear yard. The apartment is all on one floor and has a living/dining room, kitchen, bedroom, laundry, deck, open front porch, and attached 1-stall garage. All within walking distance to Sherrill amenities. Sherrill Electric. Don’t need an in-law apartment? Take advantage of the high demand for rentals in Sherrill. Also listed as 2-unit-MLS S1534312
Zillow last checked: 8 hours ago
Listing updated: July 14, 2024 at 06:08pm
Listed by:
Sharon Kimball 315-363-5533,
Hunt Real Estate ERA
Bought with:
Sharon Kimball, 30KI0951659
Hunt Real Estate ERA
Source: NYSAMLSs,MLS#: S1534293 Originating MLS: Syracuse
Originating MLS: Syracuse
Facts & features
Interior
Bedrooms & bathrooms
- Bedrooms: 4
- Bathrooms: 5
- Full bathrooms: 3
- 1/2 bathrooms: 2
- Main level bathrooms: 3
- Main level bedrooms: 1
Heating
- Baseboard, Electric, Forced Air
Appliances
- Included: Dishwasher, Electric Oven, Electric Range, Electric Water Heater, Gas Oven, Gas Range, Gas Water Heater, Refrigerator
- Laundry: Main Level
Features
- Separate/Formal Dining Room, Eat-in Kitchen, Separate/Formal Living Room, Home Office, See Remarks, Second Kitchen, Bedroom on Main Level, In-Law Floorplan
- Flooring: Carpet, Ceramic Tile, Hardwood, Varies
- Windows: Thermal Windows
- Basement: Crawl Space,Full
- Has fireplace: No
Interior area
- Total structure area: 3,837
- Total interior livable area: 3,837 sqft
Property
Parking
- Total spaces: 5
- Parking features: Attached, Detached, Garage, Garage Door Opener
- Attached garage spaces: 5
Features
- Levels: Two
- Stories: 2
- Patio & porch: Deck, Open, Porch
- Exterior features: Blacktop Driveway, Deck, Fence
- Fencing: Partial
- Waterfront features: Deeded Access
Lot
- Size: 0.51 Acres
- Dimensions: 177 x 128
- Features: Residential Lot
Details
- Parcel number: 30600532201600010270000000
- Special conditions: Standard
Construction
Type & style
- Home type: SingleFamily
- Architectural style: Two Story
- Property subtype: Single Family Residence
Materials
- Vinyl Siding
- Foundation: Block, Stone
- Roof: Asphalt,Metal
Condition
- Resale
- Year built: 1900
Utilities & green energy
- Electric: Circuit Breakers
- Sewer: Connected
- Water: Connected, Public
- Utilities for property: Cable Available, Sewer Connected, Water Connected
Community & neighborhood
Location
- Region: Sherrill
Other
Other facts
- Listing terms: Cash,Conventional,FHA,USDA Loan,VA Loan
Price history
| Date | Event | Price |
|---|---|---|
| 7/12/2024 | Sold | $350,000$91/sqft |
Source: | ||
| 5/11/2024 | Pending sale | $350,000$91/sqft |
Source: | ||
| 4/26/2024 | Listed for sale | $350,000+55.6%$91/sqft |
Source: | ||
| 12/3/2018 | Listing removed | $225,000$59/sqft |
Source: HUNT REAL ESTATE ERA ONE #1802853 Report a problem | ||
| 10/9/2018 | Pending sale | $225,000$59/sqft |
Source: HUNT REAL ESTATE ERA ONE #1802853 Report a problem | ||
Public tax history
| Year | Property taxes | Tax assessment |
|---|---|---|
| 2024 | -- | $132,000 |
| 2023 | -- | $132,000 |
| 2022 | -- | $132,000 |
Find assessor info on the county website
Neighborhood: 13461
Nearby schools
GreatSchools rating
- 6/10E A Mcallister Elementary SchoolGrades: PK-6Distance: 0.7 mi
- 7/10Vernon Verona Sherrill Middle SchoolGrades: 7-8Distance: 2.9 mi
- 8/10Vernon Verona Sherrill Senior High SchoolGrades: 9-12Distance: 2.9 mi
Schools provided by the listing agent
- Elementary: E A McAllister Elementary
- Middle: Vernon-Verona-Sherrill Middle
- High: Vernon-Verona-Sherrill Senior High
- District: Sherrill City
Source: NYSAMLSs. This data may not be complete. We recommend contacting the local school district to confirm school assignments for this home.
