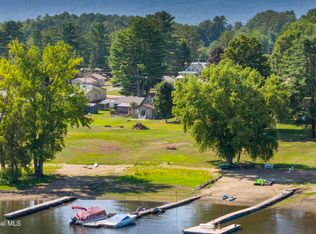With 80' of waterfront on the Great Sacandaga Lake, welcome home to year round lake living! Walk right out to the water's edge from the front lawn of your three level home and pull your boat up to your dock to begin making memories. The home's main level with solid hardwood floors features an open floor plan and opens up to a composite wrap-around deck for relaxing and entertaining. Upstairs, the second floor loft with a bedroom and a half bathroom also gives lake views. The lower level walk-out is the perfect setup for a future in-law suite or Airbnb, and as a bonus there's also an oversized detached garage with tons of second floor storage! This home's layout w/ approximately 2400 sf living area and 80' of direct waterfront, will make it your perfect Lake Home!
This property is off market, which means it's not currently listed for sale or rent on Zillow. This may be different from what's available on other websites or public sources.
