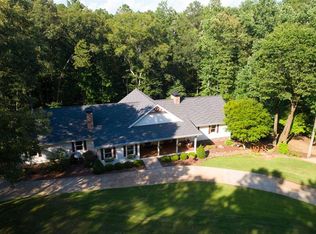Bring The Horses! Custom Built Four sided Brick Ranch w/ Detached Three Car Garage located on 19.5 acres! Full Basement! Plus Separate Workshop w/ Power & Two Roll-up doors! Approx 13 acres of the 19.5 is fenced pasture! Five Stall Barn w/ Custom built stalls features tack room, water, water heater, power, 3 roll up doors and 5 roll up windows! Separate fenced & lighted dressage/riding arena! Three Bedrooms on Main level & 3 & 1/2 baths on Main level! Bonus room/4th bedroom up w/ private full bath & lg walkin closet! Master Suite feature double tray & Custom Fireplace! Master Bath features an over-sized walk in tile shower, soaking tub and double vanities! Great room features Custom Built-ins, Vaulted Ceiling w/ stained tongue & grove. Custom Slate Fireplace! Entrance with Custom Over-sized Double Front Door!Covered Country Front porch and Covered Back Porch! Kitchen w/ Custom Cabinets & Wall of Cabinets! Island and Breakfast Bar w/ Serving Counter! Breakfast Room and Formal Dining! Hardwoods for Days!! Approx 7 acres with dog collar fence. Wired for Back up Generator Power and Generator is included in sale!
This property is off market, which means it's not currently listed for sale or rent on Zillow. This may be different from what's available on other websites or public sources.
