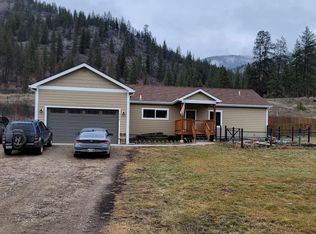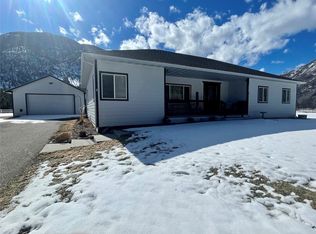Closed
Price Unknown
122 Bernie Rd, Alberton, MT 59820
3beds
1,653sqft
Single Family Residence
Built in 2018
0.94 Acres Lot
$525,400 Zestimate®
$--/sqft
$2,899 Estimated rent
Home value
$525,400
Estimated sales range
Not available
$2,899/mo
Zestimate® history
Loading...
Owner options
Explore your selling options
What's special
Welcome to this beautifully maintained 3 bedroom, 2 bathroom home nestled in the picturesque town of Alberton, Montana. Boasting 1,653 sq. ft. of comfortable main level living space on just under an acre, this property offers the perfect mix of function, beauty, and Montana charm. Step inside to an open- concept floorplan with vaulted ceilings and a cozy and efficient wood-burning fire place. The layout flows seamlessly from the living room to the dining area and kitchen. The kitchen features ample cabinetry, counter space, including an island and a huge walk-in pantry, ideal for those who love to cook and entertain. At one end of the home you will find the deluxe primary en-suite with a walk in closet and full bathroom. The other end of the home features two bedrooms, a full bath, and a large laundry/mud room. Enjoy the outdoors from your covered front porch or the fully fenced backyard, perfect for kids, pets, and entertaining. Relax in the filtered stock tank pool, gather around the firepit under the stars, or tend to your garden while soaking in the surrounding scenic views. There is a dedicated dog run and a shed for additional storage or hobby space. The attached double-car garage comes equipped with electric heat, offering year-round comfort and convenience. The well-manicured yard adds to the curb appeal, making this home as inviting outside as it is inside. This property is a true gem that offers the perfect balance of privacy, community, and nature, all within easy reach of Missoula via I-90.
Zillow last checked: 8 hours ago
Listing updated: July 18, 2025 at 01:43pm
Listed by:
Mary Trochmann 406-360-0308,
Berkshire Hathaway HomeServices - Missoula
Bought with:
Andrea Raulston, RRE-RBS-LIC-32399
Keller Williams Western MT
Source: MRMLS,MLS#: 30048140
Facts & features
Interior
Bedrooms & bathrooms
- Bedrooms: 3
- Bathrooms: 2
- Full bathrooms: 2
Cooling
- Central Air
Appliances
- Included: Dryer, Dishwasher, Microwave, Refrigerator, Washer
- Laundry: Washer Hookup
Features
- Open Floorplan
- Basement: Crawl Space
- Number of fireplaces: 1
Interior area
- Total interior livable area: 1,653 sqft
- Finished area below ground: 0
Property
Parking
- Total spaces: 2
- Parking features: Garage - Attached
- Attached garage spaces: 2
Lot
- Size: 0.94 Acres
- Features: Back Yard, Front Yard, Sprinklers In Ground
Details
- Parcel number: 54242533204370000
- Special conditions: Standard
Construction
Type & style
- Home type: SingleFamily
- Architectural style: Ranch
- Property subtype: Single Family Residence
Materials
- Foundation: Poured
Condition
- New construction: No
- Year built: 2018
Utilities & green energy
- Sewer: Private Sewer, Septic Tank
- Water: Community/Coop
Community & neighborhood
Location
- Region: Alberton
HOA & financial
HOA
- Has HOA: Yes
- HOA fee: $25 monthly
- Amenities included: Snow Removal
- Services included: Road Maintenance, Water, Snow Removal
- Association name: West Mountain Estates
Other
Other facts
- Listing agreement: Exclusive Right To Sell
Price history
| Date | Event | Price |
|---|---|---|
| 7/18/2025 | Sold | -- |
Source: | ||
| 6/3/2025 | Listed for sale | $524,900$318/sqft |
Source: | ||
Public tax history
| Year | Property taxes | Tax assessment |
|---|---|---|
| 2024 | $2,687 -0.4% | $344,700 |
| 2023 | $2,697 +17.2% | $344,700 +22.3% |
| 2022 | $2,302 +0.1% | $281,900 |
Find assessor info on the county website
Neighborhood: 59820
Nearby schools
GreatSchools rating
- NAAlberton SchoolGrades: PK-6Distance: 1.9 mi
- NAAlberton 7-8Grades: 7-8Distance: 1.9 mi
- 5/10Alberton High SchoolGrades: 9-12Distance: 1.9 mi

