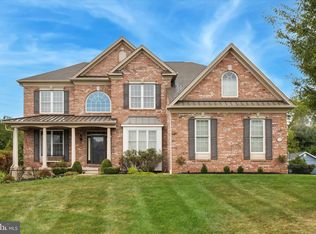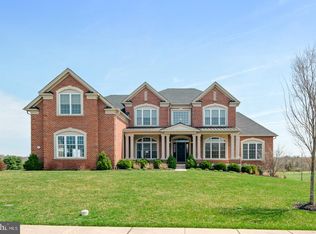MOTIVATED SELLERS!! Toll Brothers Highly Desired ELKTON Model! Why wait for new construction? +$72k in upgrades over base model. Move-in Ready and Quick Delivery Available! Enter this spectacular home and find the two-story foyer with a grand staircase. To the left there is front study, comfortable living room space and a large dining room which continues through to the large bumped out kitchen, with upgraded cabinetry, appliances and lighting options. The large island seats 4+ and there is an area for your everyday dining table. For all your storage needs, there is a butler pantry area and large walk-in pantry. From the kitchen watch the kiddos play in the rear yard or in the spacious family room with its wall of windows and floor-to-ceiling focal point stone fireplace. The main floor has a powder room and room just to the right of the front door that the current owners use as a guest bedroom; Toll Brothers marketed it as study/optional bedroom. On the second floor there are 3 spacious family bedrooms all with walk-in closets w/builtins which are serviced by a large hall bathroom with 3 sinks configured as a double vanity, and a separate single vanity accessible through bedroom#2. The master bedroom area has a large bedroom area with the separate sitting area, large walk-in closet with professionally installed closets. The master bathroom is just terrific: the owners chose an upgraded tile and plumbing fixture package, His and Her vanities flank a large soaking tub, and the oversized shower has double shower heads. The lower level was finished to accommodate the needs of all. Follow a curved staircase with wrought-iron blasters to the lower level and find an AMAZING finished level. From the base of the stairs you head left and see a lovely wine-cellar with slate tile floor, a well-appointed powder room with rubbed bronze fixtures, and then you turn the corner and you see it, a stunning bar area with granite bar tops and stacked stone accent walls on and above the bar where a flat screen hangs, and then you turn to the right and WOW, you see the oversized media room with a 100" projection screen, head back past the bar to the other side of the basement and find space with a ping pong table and a workout room. NIRVANA is found in this lower level. Electro-magnetic field test was done at the house, readings at the house were less than 35% of what a microwave oven gives off. All reading levels were below "norms" even closer to towers. Report available.
This property is off market, which means it's not currently listed for sale or rent on Zillow. This may be different from what's available on other websites or public sources.

