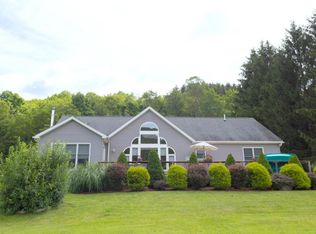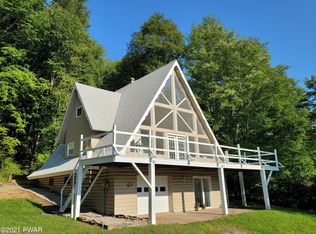Sold for $400,000 on 12/08/23
$400,000
122 Beechnut Rd, Honesdale, PA 18431
3beds
1,167sqft
SingleFamily
Built in 2007
0.7 Acres Lot
$398,100 Zestimate®
$343/sqft
$1,768 Estimated rent
Home value
$398,100
$378,000 - $418,000
$1,768/mo
Zestimate® history
Loading...
Owner options
Explore your selling options
What's special
LAKE FRONT LIVING IN HONESDALE, PA! The sense of peace and quiet you experience at this stunning home will make you feel like you're miles from town. The only thing you'll hear while enjoying your time here, will be the birds singing and the fish splashing in the water. This move in ready home features 3 bedrooms, 2 full bathrooms, open floor plan, 2 car garage and everything on 1 floor. Sit in front of the fireplace and enjoy the views of Bunnell pond. Come take a look at this home just minutes from town.
Facts & features
Interior
Bedrooms & bathrooms
- Bedrooms: 3
- Bathrooms: 2
- Full bathrooms: 2
Heating
- Electric
Features
- Flooring: Carpet, Linoleum / Vinyl
- Has fireplace: Yes
Interior area
- Total interior livable area: 1,167 sqft
Property
Parking
- Total spaces: 2
- Parking features: Garage - Attached
Features
- Exterior features: Other
Lot
- Size: 0.70 Acres
Details
- Parcel number: 11000170025
Construction
Type & style
- Home type: SingleFamily
Materials
- Foundation: Crawl/Raised
- Roof: Composition
Condition
- Year built: 2007
Community & neighborhood
Location
- Region: Honesdale
Other
Other facts
- Lot Description: Wooded Lot, Flat, Lakefront, Cleared, Not in Development, Lake View
- Outside Features: Deck, Grill, Sidewalk
- Inside Features: Living Room Fireplac, Laundry 1st Level, Attic Storage, Walk in Closet, M Bdrm on 1st Floor, M Bdrm w/Full Bath, Living Room
- Heating: Electric, Baseboard, Liquid Propane, Fireplace Insert
- HW Hot Water: Electric
- Appliances: Clothes Washer, Refrigerator, Microwave, Elec Oven/Range, Dryer, Dishwasher, Smoke Detector
- Type: Detached
- Status: Active
- Road: Private, Unpaved
- Parking: Off Street Parking, Paved Driveway, Attached, Garage Door Opener
- Insulation: Fully Insulated
- Floors: Wall to wall Carpet, Laminate
- Cooling: Ceiling Fan
- Waste: Public
- Beds Description: 1Bed1st
- Exterior: Vinyl
- Basement Description: Crawl Space, Concrete Floor
- Fireplace Desc.: Stone Faced, Artificial Faced, Propane (Gas)
- Eating Area: Dining Area, Eat-in Kitchen
- Water: Well
- Baths: 2 Bath Lev 1
- Style: Ranch
- Other Rooms: Pantry
- Roof: Asphalt/Fiberglass
- Tax ID Number: 11-0-0017-0025
Price history
| Date | Event | Price |
|---|---|---|
| 12/8/2023 | Sold | $400,000+14.3%$343/sqft |
Source: Public Record Report a problem | ||
| 11/5/2021 | Sold | $350,000$300/sqft |
Source: | ||
Public tax history
| Year | Property taxes | Tax assessment |
|---|---|---|
| 2025 | $6,767 +7.3% | $301,500 |
| 2024 | $6,309 | $301,500 |
| 2023 | $6,309 +6.3% | $301,500 +62.4% |
Find assessor info on the county website
Neighborhood: 18431
Nearby schools
GreatSchools rating
- NAStourbridge Primary CenterGrades: PK-2Distance: 2.3 mi
- 7/10Wayne Highlands Middle SchoolGrades: 6-8Distance: 2.3 mi
- 8/10Honesdale High SchoolGrades: 9-12Distance: 2.2 mi
Schools provided by the listing agent
- District: Wayne Highlands
Source: The MLS. This data may not be complete. We recommend contacting the local school district to confirm school assignments for this home.

Get pre-qualified for a loan
At Zillow Home Loans, we can pre-qualify you in as little as 5 minutes with no impact to your credit score.An equal housing lender. NMLS #10287.
Sell for more on Zillow
Get a free Zillow Showcase℠ listing and you could sell for .
$398,100
2% more+ $7,962
With Zillow Showcase(estimated)
$406,062
