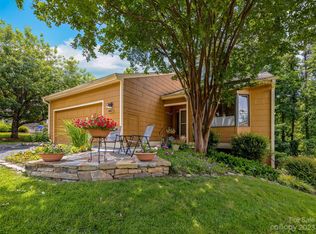Closed
$437,000
122 Beaver Ridge Rd, Asheville, NC 28804
2beds
2,000sqft
Townhouse
Built in 1991
-- sqft lot
$414,500 Zestimate®
$219/sqft
$2,239 Estimated rent
Home value
$414,500
$373,000 - $460,000
$2,239/mo
Zestimate® history
Loading...
Owner options
Explore your selling options
What's special
UNDAMAGED and MOTIVATED SELLERS are ready to hear your offer! Enjoy privacy and quiet in this conveniently located stand-alone townhome nestled in a small North Asheville community. Tasteful updates include new door hardware, freshly painted cabinets in the kitchen and bathrooms, stainless steel appliances, renovated master bathroom and vinyl plank flooring on the lower level. The open floor plan allows for natural light to flood the main living areas. Enjoy the natural surroundings and birdsong from the deck off the living room. The lower level features a large family room and an additional bedroom - both rooms have a full wall of closets providing ample storage. There is also a full bath and a good size patio facing the woods. Stroll to Beaver Lake, the Bird Sanctuary, Ingles, Fresh Market and the public Library. Or simply stay home and enjoy the beautiful pool. The community has regular social gatherings, including a book group. Lawn maintenance is included in the monthly dues.
Zillow last checked: 8 hours ago
Listing updated: December 05, 2024 at 06:21am
Listing Provided by:
Gretchen Lewis gretchen@townandmountain.com,
Town and Mountain Realty
Bought with:
Barbara Fiedler
Asheville Realty Group
Source: Canopy MLS as distributed by MLS GRID,MLS#: 4173812
Facts & features
Interior
Bedrooms & bathrooms
- Bedrooms: 2
- Bathrooms: 3
- Full bathrooms: 2
- 1/2 bathrooms: 1
- Main level bedrooms: 1
Primary bedroom
- Features: Ceiling Fan(s), En Suite Bathroom, Walk-In Closet(s)
- Level: Main
Bedroom s
- Level: Basement
Bathroom half
- Level: Main
Bathroom full
- Level: Basement
Bathroom full
- Level: Main
Dining area
- Level: Main
Family room
- Features: Storage
- Level: Basement
Kitchen
- Features: Breakfast Bar
- Level: Main
Laundry
- Features: Built-in Features
- Level: Main
Living room
- Features: Ceiling Fan(s), Vaulted Ceiling(s)
- Level: Main
Heating
- Central, Forced Air, Heat Pump, Natural Gas
Cooling
- Central Air, Electric, Heat Pump
Appliances
- Included: Dishwasher, Disposal, Electric Range, Gas Water Heater, Refrigerator with Ice Maker, Washer/Dryer
- Laundry: Laundry Room, Main Level
Features
- Breakfast Bar, Open Floorplan, Pantry, Walk-In Closet(s)
- Flooring: Carpet, Vinyl, Wood
- Doors: Screen Door(s), Storm Door(s)
- Windows: Insulated Windows
- Basement: Daylight,Exterior Entry,Interior Entry,Walk-Out Access
- Fireplace features: Gas Log, Living Room
Interior area
- Total structure area: 1,316
- Total interior livable area: 2,000 sqft
- Finished area above ground: 1,316
- Finished area below ground: 684
Property
Parking
- Total spaces: 2
- Parking features: Attached Garage, Garage Door Opener, Garage Faces Front, Garage on Main Level
- Attached garage spaces: 2
Features
- Levels: One
- Stories: 1
- Entry location: Main
- Patio & porch: Covered, Deck, Patio, Rear Porch
- Exterior features: Lawn Maintenance
- Pool features: Community
Lot
- Features: Sloped, Wooded
Details
- Parcel number: 974064569200000
- Zoning: RM6
- Special conditions: Standard
Construction
Type & style
- Home type: Townhouse
- Architectural style: Contemporary
- Property subtype: Townhouse
Materials
- Other
- Foundation: Crawl Space
- Roof: Shingle
Condition
- New construction: No
- Year built: 1991
Utilities & green energy
- Sewer: Public Sewer
- Water: City
- Utilities for property: Cable Available, Underground Power Lines
Community & neighborhood
Community
- Community features: Cabana
Location
- Region: Asheville
- Subdivision: Belvedere
HOA & financial
HOA
- Has HOA: Yes
- HOA fee: $529 monthly
- Association name: Tessier Property Management, Susan Cocke
- Association phone: 828-398-5278
Other
Other facts
- Listing terms: Cash,Conventional,FHA
- Road surface type: Concrete, Paved
Price history
| Date | Event | Price |
|---|---|---|
| 12/4/2024 | Sold | $437,000-12.2%$219/sqft |
Source: | ||
| 9/23/2024 | Price change | $498,000-3.3%$249/sqft |
Source: | ||
| 9/13/2024 | Price change | $515,000-4.6%$258/sqft |
Source: | ||
| 8/25/2024 | Listed for sale | $540,000+40.3%$270/sqft |
Source: | ||
| 2/18/2021 | Sold | $385,000-2.5%$193/sqft |
Source: | ||
Public tax history
| Year | Property taxes | Tax assessment |
|---|---|---|
| 2025 | $3,859 -0.1% | $351,300 -6.1% |
| 2024 | $3,865 +2.6% | $374,100 |
| 2023 | $3,768 +1% | $374,100 |
Find assessor info on the county website
Neighborhood: 28804
Nearby schools
GreatSchools rating
- 4/10Ira B Jones ElementaryGrades: PK-5Distance: 0.4 mi
- 7/10Asheville MiddleGrades: 6-8Distance: 3.4 mi
- 7/10School Of Inquiry And Life ScienceGrades: 9-12Distance: 4.3 mi
Schools provided by the listing agent
- Elementary: Asheville City
- Middle: Asheville
- High: Asheville
Source: Canopy MLS as distributed by MLS GRID. This data may not be complete. We recommend contacting the local school district to confirm school assignments for this home.
Get a cash offer in 3 minutes
Find out how much your home could sell for in as little as 3 minutes with a no-obligation cash offer.
Estimated market value
$414,500
Get a cash offer in 3 minutes
Find out how much your home could sell for in as little as 3 minutes with a no-obligation cash offer.
Estimated market value
$414,500
