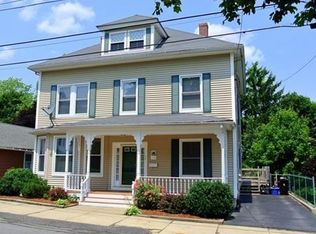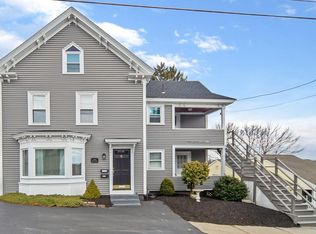Gorgeous 3 bedroom, 2 bath home in a residential neighborhood, convenient to schools, Wachusett reservoir, downtown, Central & Carlisle Parks. Renovated throughout per Seller, including roof, vinyl siding, windows, insulation, plumbing, electrical, cosmetics throughout. Open concept main living area features a beautiful white kitchen with granite counter tops, stainless appliances, abundance of cabinet space. Balcony with composite decking off the dining area, perfect to relax and grill outdoors, and overlooks the over sized level backyard. Updated 3/4 bath on each main level. Partially finished full walk-out basement with laundry hookups. Nothing left to do here - Move in and enjoy!!! Great value!!
This property is off market, which means it's not currently listed for sale or rent on Zillow. This may be different from what's available on other websites or public sources.

