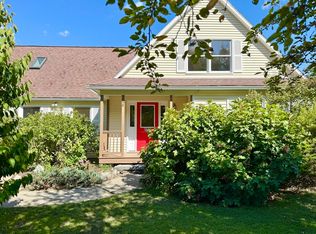Sold for $670,000
$670,000
122 Bay Rd, Hadley, MA 01035
5beds
3,539sqft
Single Family Residence
Built in 1800
1.21 Acres Lot
$685,200 Zestimate®
$189/sqft
$3,168 Estimated rent
Home value
$685,200
$610,000 - $761,000
$3,168/mo
Zestimate® history
Loading...
Owner options
Explore your selling options
What's special
This gracious colonial home is a rare gem that combines old world charm with contemporary convenience. Its flexible floor plan, modern utilities (insulation, wiring, plumbing, heat, windows and some A/C) along with its prime location in the Pioneer Valley make it a excellent choice for both families and investors alike. One of the standout features of this property is its remarkable flexibility. The spacious interior can be adapted to suit your needs. Currently the house is configured as a single-family with a separate studio apartment. Alternatively, it can easily be transformed into a two-family dwelling featuring two generous sized apartments that offer privacy and comfort for multiple households. For those that work from home, there are enough rooms for two dedicated offices/ workspaces. The updated kitchen features new modern appliances, ample counter space and cabinetry. Beautiful yard with large barn and plenty of garden space.
Zillow last checked: 8 hours ago
Listing updated: February 28, 2025 at 07:56am
Listed by:
Linda Webster 413-575-2140,
Coldwell Banker Community REALTORS® 413-586-8355
Bought with:
Jessica Ryan Lapinski
Delap Real Estate LLC
Source: MLS PIN,MLS#: 73278897
Facts & features
Interior
Bedrooms & bathrooms
- Bedrooms: 5
- Bathrooms: 3
- Full bathrooms: 3
- Main level bathrooms: 1
- Main level bedrooms: 1
Primary bedroom
- Features: Closet, Flooring - Wood, Exterior Access
- Level: Main,First
Bedroom 2
- Features: Flooring - Wood
- Level: Second
Bedroom 3
- Features: Fireplace, Flooring - Wood
- Level: Second
Bedroom 4
- Features: Flooring - Wood
- Level: Second
Bedroom 5
- Level: Second
Primary bathroom
- Features: No
Bathroom 1
- Features: Bathroom - 3/4, Bathroom - With Shower Stall, Flooring - Vinyl
- Level: Main,First
Bathroom 2
- Features: Bathroom - Full, Bathroom - With Tub & Shower
- Level: Second
Bathroom 3
- Features: Bathroom - 3/4, Bathroom - With Shower Stall, Dryer Hookup - Electric, Washer Hookup
- Level: Second
Dining room
- Features: Flooring - Wood, Open Floorplan
- Level: Main,First
Family room
- Features: Flooring - Wood
- Level: Main,First
Kitchen
- Features: Flooring - Wood, Window(s) - Picture, Open Floorplan, Stainless Steel Appliances
- Level: Main,First
Living room
- Features: Flooring - Wood
- Level: Main,First
Office
- Features: Closet
- Level: Main
Heating
- Forced Air, Oil, Natural Gas, Other
Cooling
- Central Air, Window Unit(s)
Appliances
- Included: Water Heater, Oven, Dishwasher, Microwave, Range, Refrigerator, Washer, Dryer
- Laundry: Flooring - Wood, Main Level, First Floor, Gas Dryer Hookup, Washer Hookup
Features
- Closet, Office, Sitting Room
- Flooring: Wood, Vinyl, Pine
- Doors: French Doors
- Windows: Screens
- Basement: Interior Entry,Dirt Floor,Concrete,Unfinished
- Number of fireplaces: 3
- Fireplace features: Dining Room, Family Room, Master Bedroom, Bedroom
Interior area
- Total structure area: 3,539
- Total interior livable area: 3,539 sqft
Property
Parking
- Total spaces: 5
- Parking features: Off Street, Stone/Gravel
- Uncovered spaces: 5
Features
- Patio & porch: Deck - Wood
- Exterior features: Deck - Wood, Barn/Stable, Screens, Garden
- Frontage length: 200.00
Lot
- Size: 1.21 Acres
- Features: Corner Lot, Level
Details
- Additional structures: Barn/Stable
- Parcel number: 3460901
- Zoning: RA
Construction
Type & style
- Home type: SingleFamily
- Architectural style: Colonial
- Property subtype: Single Family Residence
Materials
- Frame
- Foundation: Concrete Perimeter, Stone
- Roof: Slate
Condition
- Year built: 1800
Utilities & green energy
- Electric: Circuit Breakers
- Sewer: Private Sewer
- Water: Public
- Utilities for property: for Gas Range, for Electric Oven, for Gas Dryer, Washer Hookup
Community & neighborhood
Community
- Community features: Public Transportation, Shopping, Walk/Jog Trails, Bike Path, Highway Access, House of Worship, Marina, Private School, Public School, University
Location
- Region: Hadley
Other
Other facts
- Road surface type: Paved
Price history
| Date | Event | Price |
|---|---|---|
| 2/28/2025 | Sold | $670,000+6.5%$189/sqft |
Source: MLS PIN #73278897 Report a problem | ||
| 2/2/2025 | Contingent | $629,000$178/sqft |
Source: MLS PIN #73278897 Report a problem | ||
| 11/20/2024 | Price change | $629,000-6.8%$178/sqft |
Source: MLS PIN #73278897 Report a problem | ||
| 9/9/2024 | Price change | $675,000-3.4%$191/sqft |
Source: MLS PIN #73278897 Report a problem | ||
| 8/17/2024 | Listed for sale | $699,000$198/sqft |
Source: MLS PIN #73278897 Report a problem | ||
Public tax history
| Year | Property taxes | Tax assessment |
|---|---|---|
| 2025 | $6,464 +8.6% | $555,800 +6.3% |
| 2024 | $5,954 +2.6% | $522,700 +3.9% |
| 2023 | $5,803 +18.7% | $502,900 +25.3% |
Find assessor info on the county website
Neighborhood: 01035
Nearby schools
GreatSchools rating
- 8/10Hadley Elementary SchoolGrades: PK-6Distance: 1.3 mi
- 6/10Hopkins AcademyGrades: 7-12Distance: 0.7 mi
Get pre-qualified for a loan
At Zillow Home Loans, we can pre-qualify you in as little as 5 minutes with no impact to your credit score.An equal housing lender. NMLS #10287.
Sell with ease on Zillow
Get a Zillow Showcase℠ listing at no additional cost and you could sell for —faster.
$685,200
2% more+$13,704
With Zillow Showcase(estimated)$698,904
