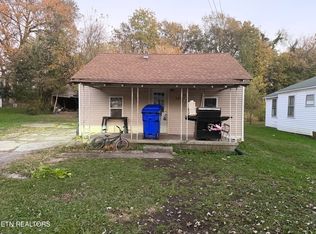Sold for $80,000 on 11/21/24
$80,000
122 Baumgartner Rd, Harriman, TN 37748
4beds
2,479sqft
Single Family Residence
Built in 1974
0.41 Acres Lot
$290,300 Zestimate®
$32/sqft
$1,992 Estimated rent
Home value
$290,300
$255,000 - $322,000
$1,992/mo
Zestimate® history
Loading...
Owner options
Explore your selling options
What's special
Investor Special - 4 Bedroom, 2 Bath Home with Great Potential!
Attention Investors - This 4-bedroom, 2-bath home is a fantastic opportunity for those looking for a project in a highly convenient location, close to shopping, schools, and quick interstate access. It's a prime spot with lots of potential for renovation and resale.
Property Features:
Spacious, level yard, perfect for outdoor activities and potential landscaping upgrades.
Garage remodel started, with plans to convert it into a den - just waiting for your finishing touches!
Bathroom remodel underway, offering a head start on updates.
Home is being sold as-is - the seller will not complete any repairs.
Investor-friendly with room to add value and make this property your own!
Buyers must provide proof of funds with any and all offers. This is a great chance to create a comfortable home or rental property in a high-demand area.
Don't miss out! Contact us today for more details and to schedule a viewing!
Zillow last checked: 8 hours ago
Listing updated: November 27, 2024 at 12:13am
Listed by:
Frankie L. Hawn,
Frankie Hawn Realty, LLC
Bought with:
Frankie L. Hawn, 268604
Frankie Hawn Realty, LLC
Source: East Tennessee Realtors,MLS#: 1278307
Facts & features
Interior
Bedrooms & bathrooms
- Bedrooms: 4
- Bathrooms: 2
- Full bathrooms: 2
Heating
- Central, Electric
Cooling
- Central Air
Appliances
- Included: None
Features
- Eat-in Kitchen
- Flooring: Carpet
- Basement: Crawl Space
- Has fireplace: No
- Fireplace features: None
Interior area
- Total structure area: 2,479
- Total interior livable area: 2,479 sqft
Property
Parking
- Total spaces: 2
- Parking features: Off Street
- Carport spaces: 2
Lot
- Size: 0.41 Acres
- Features: Level
Details
- Additional structures: Storage
- Parcel number: 036B D 008.00
Construction
Type & style
- Home type: SingleFamily
- Architectural style: Traditional
- Property subtype: Single Family Residence
Materials
- Frame, Other
Condition
- Year built: 1974
Utilities & green energy
- Sewer: Public Sewer
- Water: Public
- Utilities for property: Cable Available
Community & neighborhood
Location
- Region: Harriman
- Subdivision: Parrish Isham Addn
Other
Other facts
- Listing terms: Cash
Price history
| Date | Event | Price |
|---|---|---|
| 11/21/2024 | Sold | $80,000-11%$32/sqft |
Source: | ||
| 10/8/2024 | Pending sale | $89,900$36/sqft |
Source: | ||
| 10/3/2024 | Listed for sale | $89,900+52.4%$36/sqft |
Source: | ||
| 4/30/2024 | Sold | $59,000$24/sqft |
Source: Public Record | ||
Public tax history
| Year | Property taxes | Tax assessment |
|---|---|---|
| 2024 | $1,077 -0.4% | $31,550 |
| 2023 | $1,082 | $31,550 |
| 2022 | $1,082 +1.8% | $31,550 |
Find assessor info on the county website
Neighborhood: 37748
Nearby schools
GreatSchools rating
No schools nearby
We couldn't find any schools near this home.
Schools provided by the listing agent
- Elementary: Bowers
- Middle: Harriman
- High: Harriman
Source: East Tennessee Realtors. This data may not be complete. We recommend contacting the local school district to confirm school assignments for this home.

Get pre-qualified for a loan
At Zillow Home Loans, we can pre-qualify you in as little as 5 minutes with no impact to your credit score.An equal housing lender. NMLS #10287.
