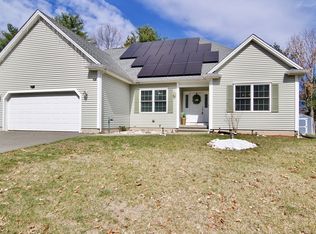Feast your eyes on Springfield's newest LUXURY division at Barrington Estates! Featuring exquisite attention to detail and high quality finishes this 4 bed 2.5 bath colonial is sure to impress. Gather friends and family in the sparkling kitchen featuring Quartz counters, white Shaker cabinets with under cabinet lighting, center island that seats 4, stainless steel appliances, and informal dining area with sliders out to the TREX deck overlooking a private backyard. The living room features an eye catching floor to ceiling natural stone fireplace and tons of natural light. A formal dining room, access to the attached 2-car garage, half bath with granite vanity, and hardwood floors complete the main floor. Your Master Suite boasts an oversized walk in closet and Master bath with tiled shower stall, his/hers sinks, and large linen closet. The guest bedrooms are bright and spacious and share a full bath with tub/shower and double vanity and don't miss out on second floor laundry and MORE!!
This property is off market, which means it's not currently listed for sale or rent on Zillow. This may be different from what's available on other websites or public sources.

