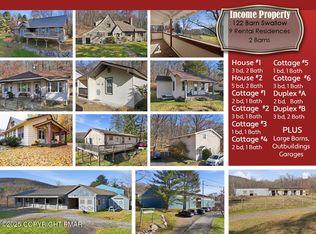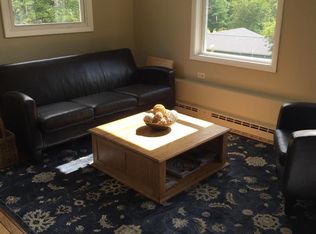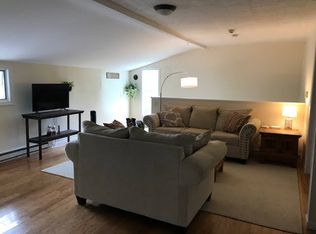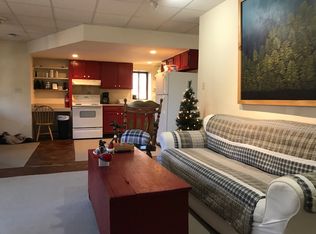Equestrian dream estate set on a private lane on a dead end road. Main residence has custom artisan details, built ins, wood stove insert, cherry floors, and open floor plan. Sunken living room with large windows, brand new front deck with impeccable views of the pastures, outdoor arena and mountains beyond. Large office space with views of the back paddocks. Brand new metal roof installed in 2020. Newer custom built barn in 2012 with 20 stalls, heated view room, heated bathroom, 2 tack rooms, 66x124 indoor arena, 100x198 outdoor arena, large and small regulation dressage arena, professional installed fencing, stone footed paddocks, large grass pastures and more! Pleasant Ridge Riding Center is highly successful and profitable equine business. Property includes 2 separate tenant houses that are successful, income producing, Air BnBs, one cottage and one duplex on the far end of the property. Large, detached, insulated three bay garage with storage above, Located in Barrett Township, within the coveted village of Mountainhome. Close to a mom and pop grocery store, CVS, Dollar Store and shopping at the Crossings Outlets. Property is adjacent to Buck Hill Falls preserve, and within walking distance of Rattlesnake Creek State Game lands with acres and acres of trail riding. Commercial T1 zoning for endless possibilities.
This property is off market, which means it's not currently listed for sale or rent on Zillow. This may be different from what's available on other websites or public sources.




